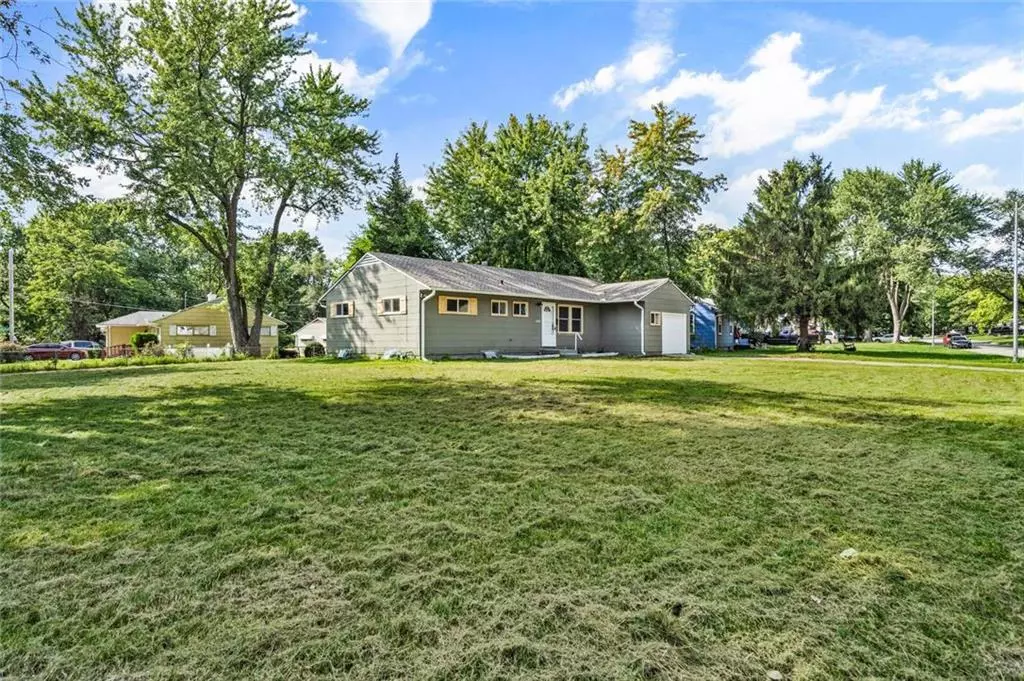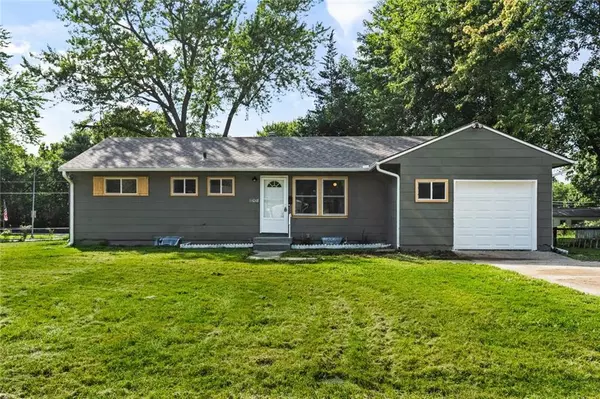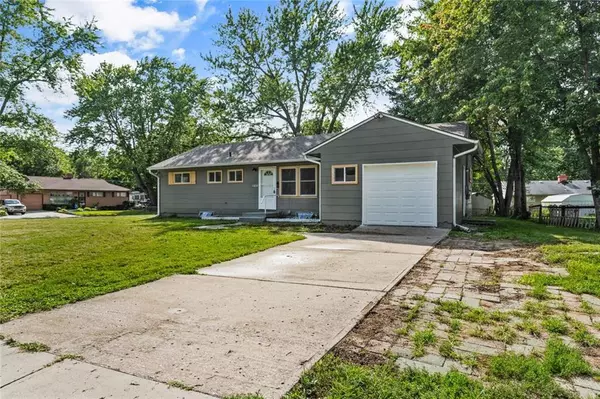$159,000
For more information regarding the value of a property, please contact us for a free consultation.
11018 NEWTON AVE Kansas City, MO 64134
4 Beds
2 Baths
1,892 SqFt
Key Details
Sold Price $159,000
Property Type Single Family Home
Sub Type Single Family Residence
Listing Status Sold
Purchase Type For Sale
Square Footage 1,892 sqft
Price per Sqft $84
Subdivision Ruskin Village
MLS Listing ID 2236211
Sold Date 10/13/20
Style Traditional
Bedrooms 4
Full Baths 2
HOA Fees $4/ann
Year Built 1956
Annual Tax Amount $1,230
Lot Size 0.280 Acres
Acres 0.28
Lot Dimensions 96x128
Property Sub-Type Single Family Residence
Source hmls
Property Description
1-YEAR SELLER-PAID HOME WARRANTY. NEW ROOF, GUTTERS, flooring, int & ext paint. All kitchen appliances stay. Lots of natural light. The 5th non-conforming bdrm in basement + game or family room, this is the ultimate "hang out" spot or MIL quarters sep from main living spaces. HUGE LOT, 1 car garage w/ double driveway that'll fit 5-6 extra cars! Add a privacy fence and enjoy the secluded, all-day shaded backyard. All that's missing here is you & your personal touch! Near Cerner, 71/I-49 & a quick hop to downtown.
Location
State MO
County Jackson
Rooms
Other Rooms Family Room, Main Floor BR, Main Floor Master
Basement Basement BR, Concrete, Finished, Partial, Sump Pump
Interior
Interior Features Ceiling Fan(s), Painted Cabinets
Heating Electric
Cooling Electric
Flooring Wood
Fireplace Y
Appliance Disposal, Exhaust Hood, Microwave, Refrigerator, Built-In Electric Oven
Laundry Dryer Hookup-Ele, In Basement
Exterior
Exterior Feature Storm Doors
Parking Features true
Garage Spaces 1.0
Fence Partial
Roof Type Composition
Building
Lot Description City Lot, Corner Lot, Level
Entry Level Ranch
Sewer City/Public
Water Public
Structure Type Frame
Schools
Elementary Schools Compass
Middle Schools Smith-Hale
High Schools Ruskin
School District Hickman Mills
Others
HOA Fee Include Trash
Acceptable Financing Cash, Conventional, FHA, VA Loan
Listing Terms Cash, Conventional, FHA, VA Loan
Read Less
Want to know what your home might be worth? Contact us for a FREE valuation!

Our team is ready to help you sell your home for the highest possible price ASAP








