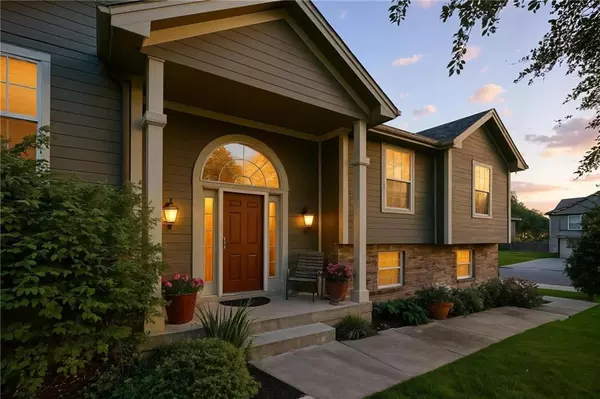$399,999
For more information regarding the value of a property, please contact us for a free consultation.
10318 N KENSINGTON CT Kansas City, MO 64156
3 Beds
3 Baths
2,196 SqFt
Key Details
Sold Price $399,999
Property Type Single Family Home
Sub Type Single Family Residence
Listing Status Sold
Purchase Type For Sale
Square Footage 2,196 sqft
Price per Sqft $182
Subdivision Pine Grove Meadows
MLS Listing ID 2555206
Sold Date 07/25/25
Style Traditional
Bedrooms 3
Full Baths 3
HOA Fees $54/ann
Year Built 2003
Annual Tax Amount $3,624
Lot Size 0.330 Acres
Acres 0.3300046
Lot Dimensions 112x133x79x116
Property Sub-Type Single Family Residence
Source hmls
Property Description
This One Will WOW You—Inside and Out!
Step into your own private oasis! Situated on a corner lot in a quiet cul-de-sac, this home features a stunning, meticulously manicured yard with a full-yard sprinkler system—a lush, private retreat with mature landscaping and vibrant plantings at every turn.
Inside, the wide split-entry welcomes you with updated finishes, including luxury vinyl tile, vaulted ceilings, and a charming focal point fireplace. The kitchen is full of character, offering custom painted cabinetry, granite countertops, and a stylish tile backsplash.
The primary suite has been thoughtfully renovated, featuring a gorgeous walk-in shower and a separate make-up vanity area—a perfect blend of function and luxury.
Downstairs, the spacious walk-out lower level offers even more flexibility—complete with a full bath, access to the fenced-in backyard, and a generous media room. There's even space to easily add a 4th bedroom if needed. The seller is leaving the TV and surround sound system for your enjoyment!
Additional perks include a large 3-car garage and access to incredible neighborhood amenities: an Olympic-sized pool, tennis courts, basketball court, sand volleyball, playground, and fitness center.
One-owner home in the highly sought-after Staley High School boundaries—don't miss this one!
Location
State MO
County Clay
Rooms
Other Rooms Great Room, Media Room
Basement Finished, Walk-Out Access
Interior
Interior Features Ceiling Fan(s), Painted Cabinets, Pantry, Vaulted Ceiling(s), Walk-In Closet(s)
Heating Heatpump/Gas
Cooling Electric
Flooring Carpet, Ceramic Floor, Wood
Fireplaces Number 1
Fireplaces Type Gas Starter, Great Room
Fireplace Y
Appliance Dishwasher, Disposal, Dryer, Microwave, Built-In Electric Oven, Washer
Laundry Laundry Room, Main Level
Exterior
Parking Features true
Garage Spaces 3.0
Fence Wood
Amenities Available Pool
Roof Type Composition
Building
Lot Description Corner Lot, Cul-De-Sac, Sprinkler-In Ground
Entry Level Split Entry
Sewer Public Sewer
Water Public
Structure Type Brick/Mortar
Schools
Elementary Schools Northview
Middle Schools New Mark
High Schools Staley High School
School District North Kansas City
Others
Ownership Private
Acceptable Financing Cash, Conventional, FHA, VA Loan
Listing Terms Cash, Conventional, FHA, VA Loan
Read Less
Want to know what your home might be worth? Contact us for a FREE valuation!

Our team is ready to help you sell your home for the highest possible price ASAP







