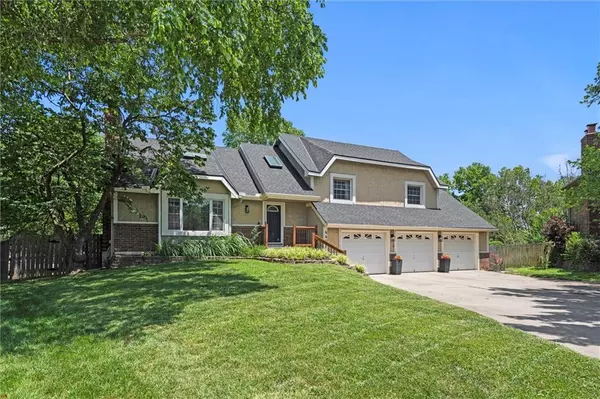$430,000
For more information regarding the value of a property, please contact us for a free consultation.
4402 NW 65th CT Kansas City, MO 64151
4 Beds
3 Baths
3,300 SqFt
Key Details
Sold Price $430,000
Property Type Single Family Home
Sub Type Single Family Residence
Listing Status Sold
Purchase Type For Sale
Square Footage 3,300 sqft
Price per Sqft $130
Subdivision Canterbury Estates
MLS Listing ID 2557270
Sold Date 07/29/25
Style Traditional
Bedrooms 4
Full Baths 3
Year Built 1987
Annual Tax Amount $2
Lot Size 0.450 Acres
Acres 0.45
Property Sub-Type Single Family Residence
Source hmls
Property Description
Welcome to your dream home in desirable Canterbury Estates, nestled on a cul-de-sac in the heart of the Northland within the Park Hill School District! This stunning California split offers 4 spacious bedrooms, 3 full bathrooms, and a 3-car garage. Step inside to the main living room to be greeted with soaring ceilings, a skylight to bring in natural light, and a show-stopping fireplace that anchors the space with warmth and style. Head upstairs to find an open concept dining area and kitchen that features a second skylight, stainless steel appliances, and built-in additional storage. Just off the dining room, the sun-drenched family room boasts floor-to-ceiling windows, creating a bright and inviting space to relax or gather. The main-level en-suite is a true retreat, offering two oversized walk-in closets, double vanity, and direct access to the expansive back deck. You'll find a full bathroom and another bedroom that complete this level. The lower level offers even more flexibility with an additional family room or rec room, two additional bedrooms, and a full bath, ideal for guests, a home office, or a growing household. Don't miss the large back deck, accessible by both the family room and primary bedroom, perfect for entertaining, grilling, and enjoying the peaceful surroundings. This beautiful home sits on a huge .45-acre fully fenced lot, complete with a handy storage shed for all your extras. Conveniently located just 10 minutes to downtown or the airport, with quick highway access for shopping, dining, and entertainment just minutes away. New roof and all appliances stay. This home offers the perfect blend of comfort, space, and location.
Location
State MO
County Platte
Rooms
Other Rooms Den/Study, Family Room, Formal Living Room, Great Room, Main Floor BR, Office, Recreation Room, Sitting Room, Sun Room, Workshop
Basement Basement BR, Daylight, Finished, Sump Pump, Walk-Out Access
Interior
Interior Features Ceiling Fan(s), Central Vacuum, Vaulted Ceiling(s), Walk-In Closet(s), Wet Bar
Heating Electric, Natural Gas
Cooling Electric, Gas
Flooring Carpet, Wood
Fireplaces Number 1
Fireplaces Type Gas, Gas Starter, Great Room, Living Room
Fireplace Y
Appliance Dishwasher, Disposal, Dryer, Refrigerator, Built-In Electric Oven, Stainless Steel Appliance(s), Under Cabinet Appliance(s), Washer
Laundry Bedroom Level
Exterior
Exterior Feature Sat Dish Allowed
Parking Features true
Garage Spaces 3.0
Fence Wood
Roof Type Composition
Building
Lot Description City Limits, Cul-De-Sac, Many Trees, Wooded
Entry Level California Split,Front/Back Split
Sewer Public Sewer
Water Public
Structure Type Frame,Stucco & Frame
Schools
Elementary Schools Chinn
Middle Schools Congress
High Schools Park Hill
School District Park Hill
Others
Ownership Private
Acceptable Financing Cash, Conventional, FHA, VA Loan
Listing Terms Cash, Conventional, FHA, VA Loan
Read Less
Want to know what your home might be worth? Contact us for a FREE valuation!

Our team is ready to help you sell your home for the highest possible price ASAP







