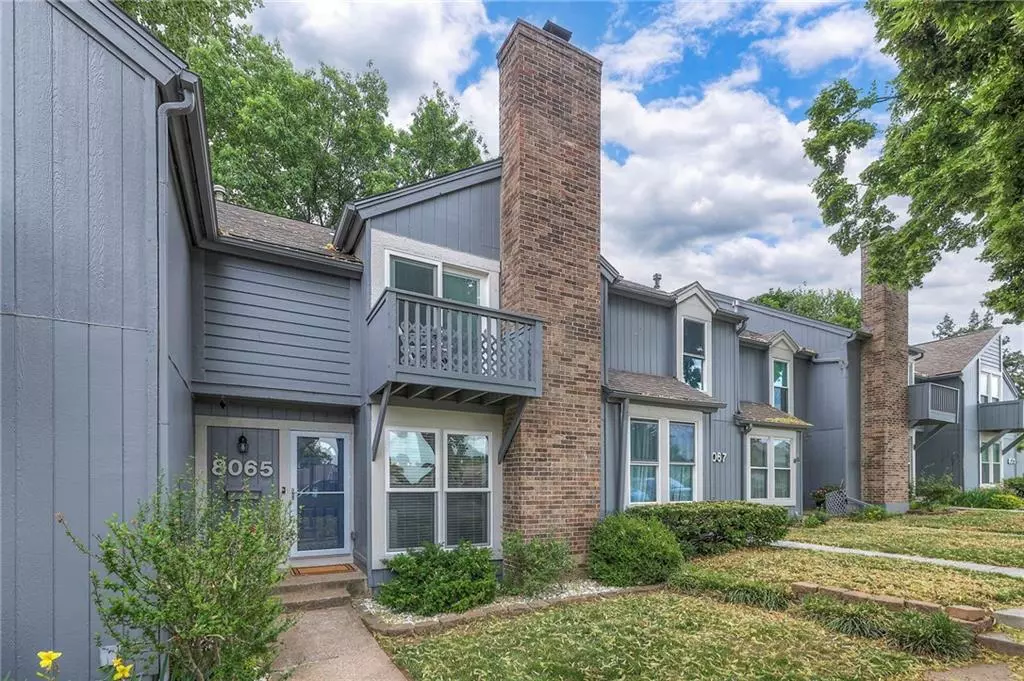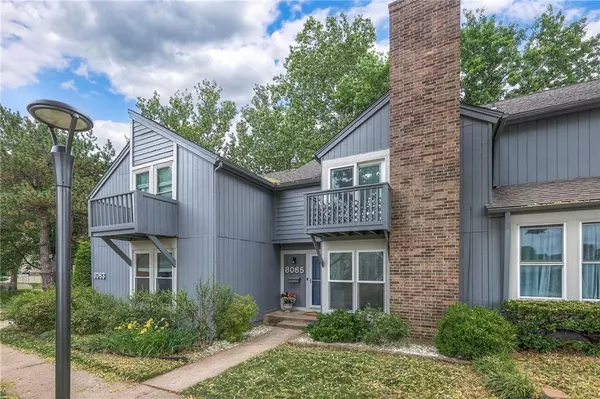Bought with Robert Dervin
$275,000
For more information regarding the value of a property, please contact us for a free consultation.
8065 Monrovia ST Lenexa, KS 66215
3 Beds
3 Baths
1,454 SqFt
Key Details
Sold Price $275,000
Property Type Multi-Family
Sub Type Townhouse
Listing Status Sold
Purchase Type For Sale
Square Footage 1,454 sqft
Price per Sqft $189
Subdivision Four Colonies
MLS Listing ID 2553719
Sold Date 07/31/25
Style Traditional
Bedrooms 3
Full Baths 2
Half Baths 1
HOA Fees $255/mo
Year Built 1974
Annual Tax Amount $2,744
Lot Size 1,694 Sqft
Acres 0.03888889
Property Sub-Type Townhouse
Source hmls
Property Description
Spacious 3-bedroom townhome with beautiful updates throughout! Kitchen features stainless steel appliances and ample cabinetry with soft-close drawers. Great room with cozy fireplace! Host dinners in the large dining room or enjoy dining al fresco on your large fenced, private patio.The vaulted primary suite is a true retreat with a massive walk-in closet, ensuite, and a private balcony. 2 large bedrooms and an additional full bath complete the second level. The lower level is ready for all your storage needs or to finish as you wish. Newer HVAC and Water Heater! Includes one assigned covered parking space. Enjoy carefree, resort-style living in a vibrant community with 4 community pools (1 is adult only), 2 clubhouses, 4 tennis courts, 1 indoor and 1 outdoor basketball court, park/playground and walking trail! HOA maintenance includes exterior paint, roof & gutter replacement, trash/recycling, lawn care, and snow removal. Low-maintenance living at its best! Welcome Home! Taxes and SqFt per county record. Room sizes approx. No preferences or limitations or discrimination because of any of the protected classes under Fair Housing.
Location
State KS
County Johnson
Rooms
Other Rooms Great Room
Basement Concrete, Full, Sump Pump
Interior
Interior Features Ceiling Fan(s), Painted Cabinets, Vaulted Ceiling(s), Walk-In Closet(s)
Heating Forced Air
Cooling Attic Fan, Electric
Flooring Carpet, Ceramic Floor, Luxury Vinyl
Fireplaces Number 1
Fireplaces Type Gas, Gas Starter, Great Room, Heat Circulator, Insert
Fireplace Y
Appliance Dishwasher, Disposal, Microwave, Refrigerator, Built-In Electric Oven, Stainless Steel Appliance(s)
Laundry In Basement
Exterior
Parking Features false
Garage Spaces 1.0
Fence Privacy, Wood
Amenities Available Clubhouse, Party Room, Pool, Tennis Court(s), Trail(s)
Roof Type Composition
Building
Lot Description City Limits
Entry Level 2 Stories
Sewer Public Sewer
Water Public
Structure Type Frame,Wood Siding
Schools
Elementary Schools Rising Star
Middle Schools Trailridge
High Schools Sm Northwest
School District Shawnee Mission
Others
HOA Fee Include Building Maint,Curbside Recycle,Lawn Service,Management,Snow Removal,Trash
Ownership Private
Acceptable Financing Cash, Conventional, FHA, VA Loan
Listing Terms Cash, Conventional, FHA, VA Loan
Read Less
Want to know what your home might be worth? Contact us for a FREE valuation!

Our team is ready to help you sell your home for the highest possible price ASAP







