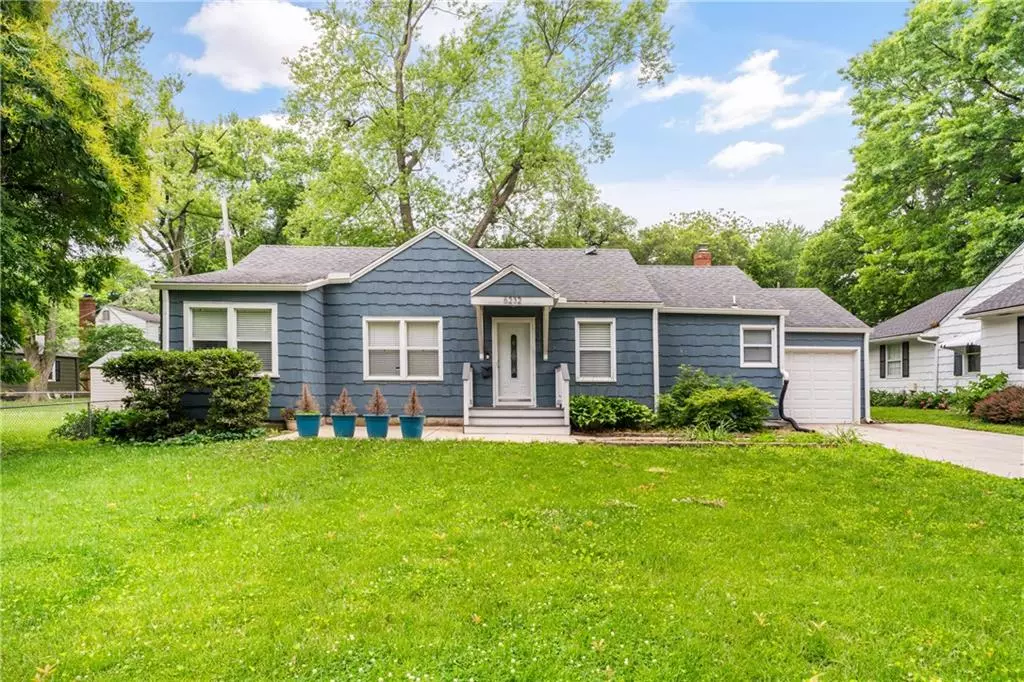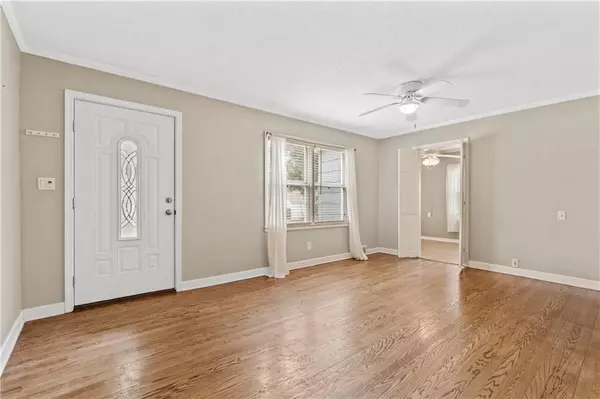$305,000
For more information regarding the value of a property, please contact us for a free consultation.
5232 Alder DR Roeland Park, KS 66205
4 Beds
1 Bath
1,144 SqFt
Key Details
Sold Price $305,000
Property Type Single Family Home
Sub Type Single Family Residence
Listing Status Sold
Purchase Type For Sale
Square Footage 1,144 sqft
Price per Sqft $266
Subdivision Roeland Park
MLS Listing ID 2552312
Sold Date 07/31/25
Style Traditional
Bedrooms 4
Full Baths 1
Year Built 1940
Annual Tax Amount $4,209
Lot Size 0.288 Acres
Acres 0.28826904
Property Sub-Type Single Family Residence
Source hmls
Property Description
Welcome to this charming home in the highly desirable Roeland Park neighborhood! This beautifully maintained property features timeless hardwood floors, elegant arched doorways, and built-in cabinets that add character and functionality throughout. The updated kitchen features an abundance of cabinet space, built-ins, painted cabinetry, granite countertops, and a gas stove—perfect for cooking and entertaining. Enjoy your morning coffee in the cozy breakfast area or step outside to relax on the covered deck overlooking a spacious, fenced backyard with mature trees. The additional back patio offers more space for entertaining or simply enjoying the outdoors. A lovely front patio provides great curb appeal and a welcoming entrance. The oversized driveway offers ample parking, ideal for guests or multiple vehicles. This home blends vintage charm with modern conveniences in one of the most sought-after locations in Johnson County. Don't miss this rare opportunity to own a home with so much character and outdoor living space in Roeland Park!
Location
State KS
County Johnson
Rooms
Other Rooms Breakfast Room, Fam Rm Main Level, Family Room, Main Floor BR
Basement Crawl Space
Interior
Interior Features Ceiling Fan(s), Painted Cabinets
Heating Natural Gas
Cooling Electric
Flooring Ceramic Floor, Wood
Fireplace N
Appliance Dishwasher, Dryer, Microwave, Refrigerator, Gas Range, Washer
Laundry In Kitchen, Main Level
Exterior
Parking Features true
Garage Spaces 1.0
Fence Metal, Wood
Roof Type Composition
Building
Lot Description City Limits, Many Trees
Entry Level Ranch
Sewer Public Sewer
Water Public
Structure Type Shingle Siding
Schools
Elementary Schools Roesland
Middle Schools Hocker Grove
High Schools Sm North
School District Shawnee Mission
Others
Ownership Investor
Acceptable Financing Cash, Conventional, FHA, VA Loan
Listing Terms Cash, Conventional, FHA, VA Loan
Read Less
Want to know what your home might be worth? Contact us for a FREE valuation!

Our team is ready to help you sell your home for the highest possible price ASAP







