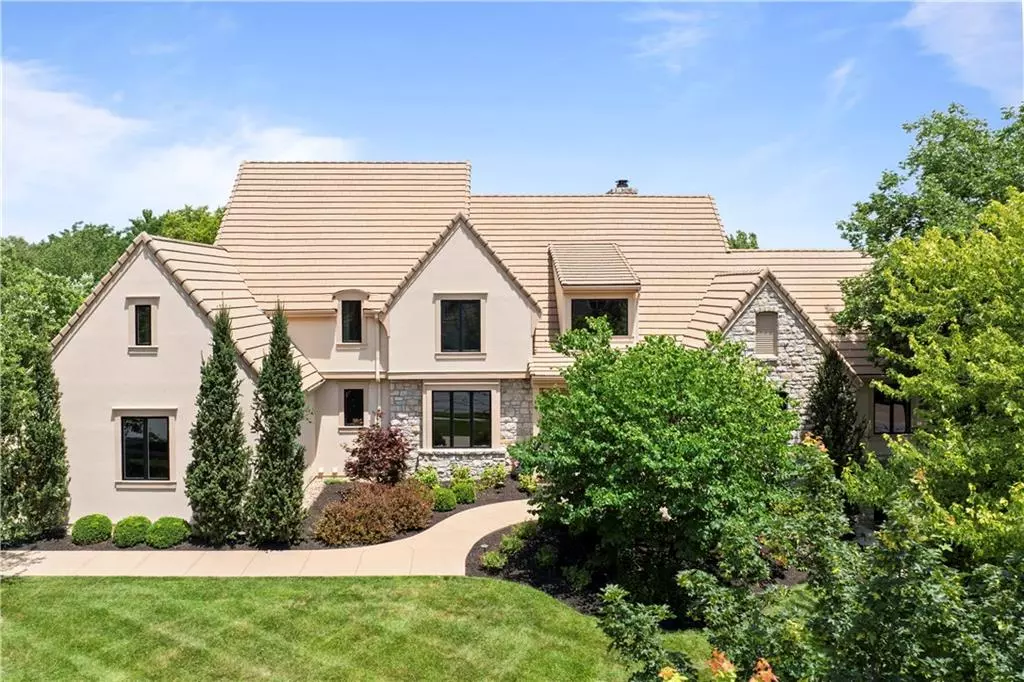$3,000,000
For more information regarding the value of a property, please contact us for a free consultation.
2616 W 112th ST Leawood, KS 66211
6 Beds
8 Baths
8,728 SqFt
Key Details
Sold Price $3,000,000
Property Type Single Family Home
Sub Type Single Family Residence
Listing Status Sold
Purchase Type For Sale
Square Footage 8,728 sqft
Price per Sqft $343
Subdivision Hallbrook
MLS Listing ID 2560044
Sold Date 08/06/25
Style Traditional
Bedrooms 6
Full Baths 6
Half Baths 2
HOA Fees $264/ann
Year Built 1997
Annual Tax Amount $19,232
Lot Size 0.500 Acres
Acres 0.5
Property Sub-Type Single Family Residence
Source hmls
Property Description
Reimagined as a Forever Home - Fully Renovated in 2025. Designed for permanent elegance and sophistication, this stunning Hallbrook estate has undergone a no-expense-spared transformation, shedding all remnants of its 1990s origin. Meticulously re-engineered for modern living, the home now features wide-open living spaces, replacing outdated columns to create clean lines and flow. Every finish has been elevated to meet the expectations of today's luxury buyer: Control4 whole-home automation, wide-plank European white oak hardwoods, new interior solid core doors, custom LED lighting, and designer fixtures from Restoration Hardware and Visual Comfort. The fully refinished hardwood floors and updated fireplace surrounds provide both warmth and architectural interest. At the heart of the home, the show-stopping hearth kitchen features dramatic black custom cabinetry, a striking wood slat fireplace, designed for beauty and function flowing to the direct access expanded deck. The serene primary suite is a true retreat with new carpeting and a spa-inspired bath boasting dual custom vanities, granite countertops, heated porcelain floors, and a dramatic marble slab accenting the zero-entry shower. The adjoining custom closet offers exceptional storage and elegance. Additional highlights include:
A dedicated main-floor office with custom cabinets, laundry rooms on both the main and upper levels, a fully finished walk-out lower level with media/theater room, 800-bottle temperature controlled wine cellar, two-story castle playroom, relaxing fireplace lounge and kitchenette along with a sixth en-suite bedroom ideal for multi-generational living, guests, Au Pair quarters. This is not a typical remodel, it's a reinvention. Tailored for the discerning buyer who values quality, comfort, and longevity.
Location
State KS
County Johnson
Rooms
Other Rooms Breakfast Room, Entry, Main Floor Master, Media Room, Office, Recreation Room
Basement Basement BR, Egress Window(s), Finished, Walk-Out Access
Interior
Interior Features Ceiling Fan(s), Custom Cabinets, Kitchen Island, Pantry, Smart Thermostat, Vaulted Ceiling(s), Walk-In Closet(s), Wet Bar
Heating Natural Gas, Zoned
Cooling Electric
Flooring Carpet, Ceramic Floor, Luxury Vinyl
Fireplaces Number 4
Fireplaces Type Basement, Family Room, Living Room, Master Bedroom, See Through
Fireplace Y
Appliance Cooktop, Dishwasher, Disposal, Humidifier, Microwave, Refrigerator, Built-In Oven, Gas Range
Laundry Laundry Room, Main Level
Exterior
Parking Features true
Garage Spaces 3.0
Roof Type Tile
Building
Lot Description On Golf Course, Cul-De-Sac, Sprinkler-In Ground, Many Trees
Entry Level 1.5 Stories
Sewer Public Sewer
Water Public
Structure Type Stone Trim,Synthetic Stucco
Schools
Elementary Schools Leawood
Middle Schools Leawood Middle
High Schools Blue Valley North
School District Blue Valley
Others
HOA Fee Include Management,Trash
Ownership Private
Acceptable Financing Cash, Conventional, VA Loan
Listing Terms Cash, Conventional, VA Loan
Read Less
Want to know what your home might be worth? Contact us for a FREE valuation!

Our team is ready to help you sell your home for the highest possible price ASAP







