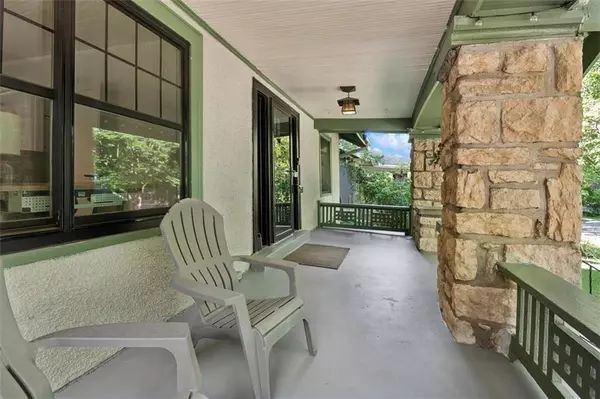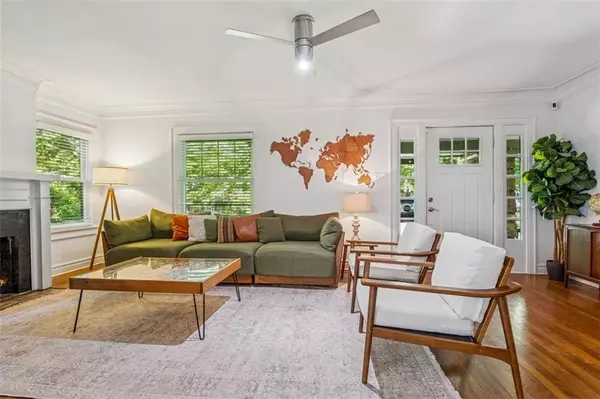$509,000
For more information regarding the value of a property, please contact us for a free consultation.
5720 Oak ST Kansas City, MO 64113
4 Beds
2 Baths
1,936 SqFt
Key Details
Sold Price $509,000
Property Type Single Family Home
Sub Type Single Family Residence
Listing Status Sold
Purchase Type For Sale
Square Footage 1,936 sqft
Price per Sqft $262
Subdivision Brookside Park
MLS Listing ID 2557043
Sold Date 08/04/25
Style Traditional
Bedrooms 4
Full Baths 2
Year Built 1922
Annual Tax Amount $6,444
Lot Size 6,452 Sqft
Acres 0.14811754
Property Sub-Type Single Family Residence
Source hmls
Property Description
Hip and fresh totally updated Brookside charmer - 4 spacious bedrooms, 2 perfectly updated bathrooms, and so much great space. Walk into your gorgeous living room, leading to 1 of 2 main floor bedrooms. Full bathroom with gorgeous subway tile. Kitchen is a SHOWSTOPPER, with gorgeous stainless-steel appliances, a gas range, and storage for days. Enjoy your coffee bar and eat-in area overlooking the garage-style window for you to enjoy your backyard, complete with fire-pit and stock pool. Upstairs, find the coolest light-filled landing, leading you to an awesome former sleeping porch with great storage. Spacious primary suite boasts cedar closets, window seat, and gorgeous setting for relaxation. Spacious full bath includes recently redone shower and skylight plus laundry! Impeccably clean basement is added value and expandable attic screams potential. So much new including roof, gutters, radon, fence, chimney, DW, bathrooms and more!
Location
State MO
County Jackson
Rooms
Other Rooms Formal Living Room, Main Floor BR
Basement Inside Entrance, Stone/Rock
Interior
Interior Features Cedar Closet, Ceiling Fan(s), Custom Cabinets, Expandable Attic, Kitchen Island, Smart Thermostat, Vaulted Ceiling(s)
Heating Natural Gas, Zoned
Cooling Electric, Zoned
Flooring Wood
Fireplaces Number 1
Fireplaces Type Living Room
Equipment Fireplace Equip, Fireplace Screen
Fireplace Y
Appliance Dishwasher, Disposal, Dryer, Microwave, Refrigerator, Built-In Oven, Gas Range, Stainless Steel Appliance(s), Washer
Laundry Multiple Locations, Upper Level
Exterior
Parking Features true
Garage Spaces 1.0
Fence Wood
Roof Type Composition
Building
Lot Description City Limits, Many Trees
Entry Level 1.5 Stories,Bungalow
Sewer Public Sewer
Water Public
Structure Type Stone Trim,Stucco
Schools
Elementary Schools Kansas City
School District Kansas City Mo
Others
Ownership Private
Acceptable Financing Cash, Conventional, FHA, VA Loan
Listing Terms Cash, Conventional, FHA, VA Loan
Read Less
Want to know what your home might be worth? Contact us for a FREE valuation!

Our team is ready to help you sell your home for the highest possible price ASAP







