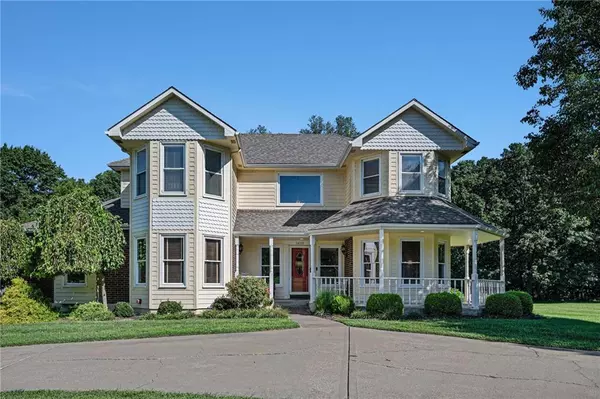$800,000
For more information regarding the value of a property, please contact us for a free consultation.
14510 NW 73rd ST Kansas City, MO 64152
4 Beds
5 Baths
4,482 SqFt
Key Details
Sold Price $800,000
Property Type Single Family Home
Sub Type Single Family Residence
Listing Status Sold
Purchase Type For Sale
Square Footage 4,482 sqft
Price per Sqft $178
Subdivision Countrywood
MLS Listing ID 2546448
Sold Date 08/07/25
Style Traditional
Bedrooms 4
Full Baths 3
Half Baths 2
Year Built 1989
Annual Tax Amount $6,312
Lot Size 2.810 Acres
Acres 2.81
Property Sub-Type Single Family Residence
Source hmls
Property Description
Home with Victorian-inspired styling located on a cul de sac in Countrywood. Backed by trees and set on acreage, this residence offers rare outdoor features and room to spread out. Designed for entertaining with a pool, sport court, and detached 3-car garage that set the stage for both recreation and functionality, while multiple patios and mature trees add privacy and natural beauty. Inside, the thoughtful floor plan balances formal spaces with comfortable family areas. The inviting sunroom connects indoor comfort with outdoor views, while the main-floor primary suite adds everyday convenience. Upstairs, you'll find additional bedrooms along with recently refreshed bathrooms. The updated kitchen, casual dining and formal dining room are great for entertaining. The finished lower level offers a spacious rec room area with flexible bonus space and storage. With a layout that works and amenities that stand out, this home offers lasting value in the sought-after Park Hill School District in unincorporated Platte County.
Location
State MO
County Platte
Rooms
Other Rooms Balcony/Loft, Den/Study, Entry, Fam Rm Gar Level, Fam Rm Main Level, Formal Living Room, Main Floor Master, Sun Room
Basement Finished, Full, Walk-Out Access
Interior
Interior Features Ceiling Fan(s), Custom Cabinets, Painted Cabinets, Vaulted Ceiling(s)
Heating Heat Pump, Propane
Cooling Attic Fan, Electric, Heat Pump
Flooring Carpet, Tile, Wood
Fireplaces Number 2
Fireplaces Type Great Room, Hearth Room, Kitchen, See Through
Fireplace Y
Appliance Cooktop, Dishwasher, Disposal, Double Oven, Stainless Steel Appliance(s)
Laundry Laundry Room, Main Level
Exterior
Exterior Feature Tennis Court(s)
Parking Features true
Garage Spaces 5.0
Fence Other, Partial
Pool In Ground
Roof Type Composition
Building
Lot Description Acreage, Cul-De-Sac, Level, Many Trees
Entry Level 1.5 Stories
Sewer Septic Tank
Water Public
Structure Type Frame
Schools
Elementary Schools Union Chapel
Middle Schools Lakeview
High Schools Park Hill South
School District Park Hill
Others
Ownership Private
Acceptable Financing Cash, Conventional
Listing Terms Cash, Conventional
Read Less
Want to know what your home might be worth? Contact us for a FREE valuation!

Our team is ready to help you sell your home for the highest possible price ASAP







