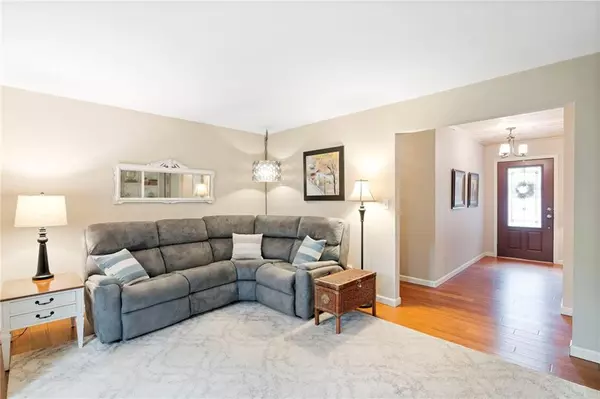$380,000
For more information regarding the value of a property, please contact us for a free consultation.
1449 Woodland DR Liberty, MO 64068
3 Beds
3 Baths
2,368 SqFt
Key Details
Sold Price $380,000
Property Type Single Family Home
Sub Type Single Family Residence
Listing Status Sold
Purchase Type For Sale
Square Footage 2,368 sqft
Price per Sqft $160
Subdivision Greene Hills
MLS Listing ID 2558092
Sold Date 08/07/25
Style Traditional
Bedrooms 3
Full Baths 2
Half Baths 1
Year Built 1952
Annual Tax Amount $2,534
Lot Size 1.060 Acres
Acres 1.06
Property Sub-Type Single Family Residence
Source hmls
Property Description
Stylishly Renovated Ranch on a 1-acre Estate Lot under the canopy of mature trees and luscious landscape. This move-in ready home features a NEW ROOF and HVAC. Extensive professional renovation created endless charm. The kitchen is a showstopper with freshly painted cabinets, a designer backsplash, quartz countertops, and upgraded fingerprint-resistant stainless appliances, including a gas range. The living room features wood tongue-and-groove ceiling, stunning fireplace flanked by built-in shelves, and a STUNNING view of the backyard. The primary suite offers a large closet and fully renovated primary bathroom. Bringing modern features to this mid-century home, a half-bath and mudroom with laundry have been added and bring the option of complete main-level living. The walkout basement features 2 additional bedrooms, full bathroom, rec room with painted fireplace with built-in shelving, hobby room, and extensive storage. The beautifully landscaped 1-acre lot offers a serene outdoor retreat with a lush canopy of mature trees, an expansive deck, and a new screened-in patio—perfect for relaxing or entertaining. In addition, the stone retaining walls, and elegant landscape lighting create a peaceful, picturesque setting you'll enjoy year-round.
Location
State MO
County Clay
Rooms
Other Rooms Enclosed Porch, Formal Living Room, Main Floor BR, Main Floor Master, Recreation Room, Workshop
Basement Basement BR, Finished, Full, Walk-Out Access
Interior
Interior Features Painted Cabinets, Pantry, Walk-In Closet(s)
Heating Natural Gas
Cooling Electric
Flooring Wood
Fireplaces Number 2
Fireplaces Type Basement, Living Room
Fireplace Y
Appliance Dishwasher, Disposal, Microwave, Refrigerator, Built-In Oven, Stainless Steel Appliance(s)
Laundry In Basement, Main Level
Exterior
Parking Features true
Garage Spaces 2.0
Fence Partial, Wood
Roof Type Composition
Building
Lot Description City Lot, Estate Lot, Many Trees, Wooded
Entry Level Ranch,Reverse 1.5 Story
Sewer Public Sewer
Water Public
Structure Type Frame
Schools
Elementary Schools Lewis & Clark
Middle Schools Heritage
High Schools Liberty North
School District Liberty
Others
Ownership Private
Acceptable Financing Cash, Conventional, FHA, VA Loan
Listing Terms Cash, Conventional, FHA, VA Loan
Special Listing Condition Standard
Read Less
Want to know what your home might be worth? Contact us for a FREE valuation!

Our team is ready to help you sell your home for the highest possible price ASAP







