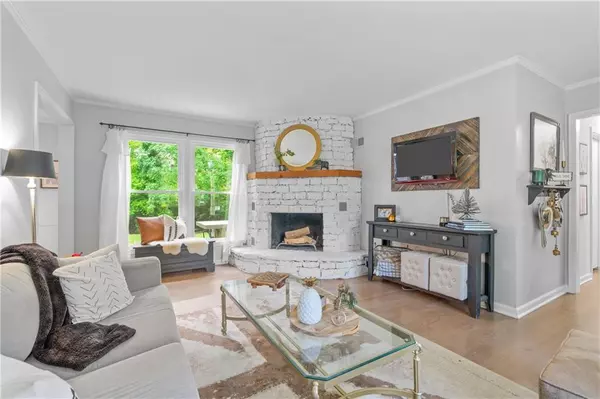$450,000
For more information regarding the value of a property, please contact us for a free consultation.
8325 Sagamore RD Leawood, KS 66206
3 Beds
2 Baths
1,995 SqFt
Key Details
Sold Price $450,000
Property Type Single Family Home
Sub Type Single Family Residence
Listing Status Sold
Purchase Type For Sale
Square Footage 1,995 sqft
Price per Sqft $225
Subdivision Leawood
MLS Listing ID 2559893
Sold Date 08/15/25
Style Traditional
Bedrooms 3
Full Baths 2
HOA Fees $33/ann
Year Built 1956
Annual Tax Amount $4,485
Lot Size 0.321 Acres
Acres 0.3212121
Property Sub-Type Single Family Residence
Source hmls
Property Description
Welcome to this charming ranch-style home nestled in the heart of Leawood, perfectly situated on a quiet cul-de-sac with a spacious, tree-lined lot that blends privacy and convenience. From the moment you arrive, the oversized driveway offers ample parking, while the inviting front porch sets the tone for a warm and welcoming home. Step inside and you'll be greeted by an abundance of natural light that fills the main living space. The living room features gleaming hardwood floors, large windows, and a unique rounded brick fireplace that adds character and charm. The formal dining room flows effortlessly into the beautifully updated kitchen, complete with painted cabinetry, subway tile backsplash, stainless steel appliances, and a gas cooktop. Three generous bedrooms and a full bath complete the main level. Downstairs, the finished lower level is designed for entertaining and everyday comfort with a large rec room, second fireplace, wet bar, game area, a full bath, and a non-conforming fourth bedroom that can serve as a guest room, hobby space, or home office. Step outside to your own private retreat. The backyard is a true gem—featuring a putting green, lush garden, spacious patio and deck, mature trees, and a storage shed. It's the perfect setting for year-round enjoyment, from sipping morning coffee on the deck to gathering around a fire and roasting marshmallows on the patio. Enjoy the best of both worlds—quiet suburban living with easy access to top-rated schools, downtown KC, the Plaza, Ward Parkway, Corinth Shops, and everyday conveniences like Trader Joe's and Target, all just minutes away. Experience the perfect balance of peaceful living and city convenience.
Location
State KS
County Johnson
Rooms
Other Rooms Breakfast Room, Den/Study, Fam Rm Main Level, Family Room, Main Floor BR
Basement Finished, Full, Sump Pump
Interior
Interior Features Cedar Closet, Ceiling Fan(s), Painted Cabinets, Wet Bar
Heating Natural Gas
Cooling Electric
Flooring Laminate, Tile, Wood
Fireplaces Number 2
Fireplaces Type Basement, Family Room, Heat Circulator, Insert, Living Room, Wood Burning
Fireplace Y
Appliance Cooktop, Dishwasher, Disposal, Microwave, Refrigerator, Gas Range
Laundry Laundry Room, Lower Level
Exterior
Parking Features true
Garage Spaces 1.0
Roof Type Composition
Building
Lot Description City Limits, Stream(s), Wooded
Entry Level Ranch
Sewer Public Sewer
Water Public
Structure Type Lap Siding
Schools
Elementary Schools Corinth
Middle Schools Indian Hills
High Schools Sm East
School District Shawnee Mission
Others
HOA Fee Include Curbside Recycle,Trash
Ownership Private
Acceptable Financing Cash, Conventional, FHA, VA Loan
Listing Terms Cash, Conventional, FHA, VA Loan
Read Less
Want to know what your home might be worth? Contact us for a FREE valuation!

Our team is ready to help you sell your home for the highest possible price ASAP







