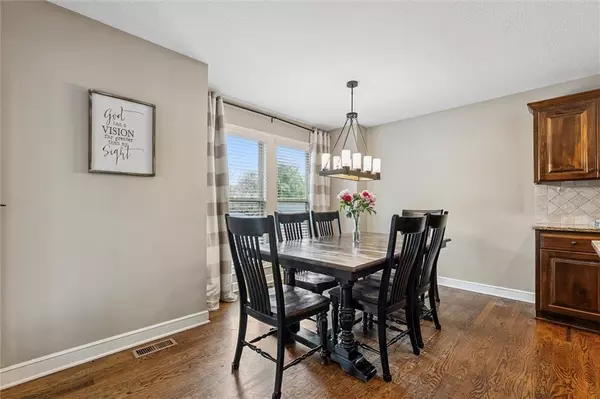$435,000
For more information regarding the value of a property, please contact us for a free consultation.
18501 S Butternut ST #W Gardner, KS 66030
4 Beds
3 Baths
2,776 SqFt
Key Details
Sold Price $435,000
Property Type Single Family Home
Sub Type Single Family Residence
Listing Status Sold
Purchase Type For Sale
Square Footage 2,776 sqft
Price per Sqft $156
Subdivision Fairfield
MLS Listing ID 2560198
Sold Date 08/15/25
Style Traditional
Bedrooms 4
Full Baths 3
Year Built 2012
Annual Tax Amount $6,594
Lot Size 8,712 Sqft
Acres 0.2
Lot Dimensions 70 x 122
Property Sub-Type Single Family Residence
Source hmls
Property Description
This stunning 4-bed, 3-bath ranch home, built in 2012, offers main level living and is newer than most of the Fairfield subdivision homes. When you enter, you are greeted with soaring ceilings and arched openings leading to the main living space. The bright, open floor plan seamlessly connects to the kitchen allowing natural light to flow throughout and creating a perfect space for entertaining and family interactions. The kitchen is a chef's dream, featuring a walk-in pantry, ample cabinet space, and a large island perfect for meal prep or casual dining. The primary suite features a tray ceiling, double vanity and large walk in closet with direct access to the main floor laundry room for added convenience. A second bedroom and full bath round out the main floor and provide plenty of options for a guest room, office, or play space. The fully finished basement offers a large living room with two more bedrooms, a full bath, and a wet bar. Enjoy outdoor living on the covered deck, perfect for morning coffee or evening relaxation. And the flat backyard is ideal for outdoor activities, gardening, and entertaining. The home also boasts a 3-car garage with plenty of room for storage. You'll find laundry rooms on both the main and lower level for extra convenience. With its modern layout, quality finishes, and location just minutes away from the highway and local amenities, this home is truly move-in ready and offers the best of both comfort and functionality.
Location
State KS
County Johnson
Rooms
Basement Basement BR, Egress Window(s), Finished, Inside Entrance
Interior
Interior Features Ceiling Fan(s), Kitchen Island, Pantry, Vaulted Ceiling(s), Walk-In Closet(s)
Heating Forced Air
Cooling Electric
Flooring Carpet, Wood
Fireplaces Number 1
Fireplaces Type Family Room
Fireplace Y
Appliance Dishwasher, Disposal, Microwave, Built-In Electric Oven
Laundry Laundry Room, Main Level
Exterior
Parking Features true
Garage Spaces 3.0
Fence Wood
Roof Type Composition
Building
Lot Description City Lot, Cul-De-Sac, Level
Entry Level Ranch,Reverse 1.5 Story
Sewer Public Sewer
Water Public
Structure Type Board & Batten Siding
Schools
Elementary Schools Nike
Middle Schools Trailridge
High Schools Gardner Edgerton
School District Gardner Edgerton
Others
Ownership Private
Acceptable Financing Cash, Conventional, FHA
Listing Terms Cash, Conventional, FHA
Special Listing Condition Standard
Read Less
Want to know what your home might be worth? Contact us for a FREE valuation!

Our team is ready to help you sell your home for the highest possible price ASAP







