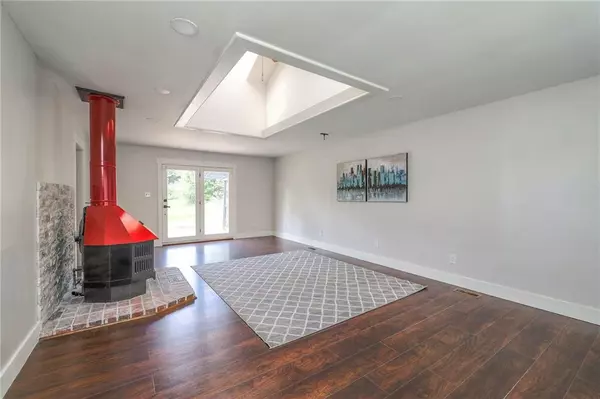$250,000
For more information regarding the value of a property, please contact us for a free consultation.
12501 E 53rd ST Kansas City, MO 64133
3 Beds
3 Baths
1,574 SqFt
Key Details
Sold Price $250,000
Property Type Single Family Home
Sub Type Single Family Residence
Listing Status Sold
Purchase Type For Sale
Square Footage 1,574 sqft
Price per Sqft $158
Subdivision Norfleet Acres
MLS Listing ID 2561402
Sold Date 08/26/25
Style Traditional
Bedrooms 3
Full Baths 2
Half Baths 1
Year Built 1966
Annual Tax Amount $3,392
Lot Size 0.450 Acres
Acres 0.45
Property Sub-Type Single Family Residence
Source hmls
Property Description
Fresh, bright paint colors, modern light fixtures and updates throughout! Renovated kitchen with butcher block countertops, induction cooktop, double convection oven, and pantry with convenient pull-out drawers. Spacious great room complete with a cozy wood-burning fireplace, skylight, and French doors leading to the expansive backyard. The primary suite includes new windows, cedar walk-in closet, and private bathroom! Laundry hookups on both the main and basement levels. Plenty of outdoor space to relax or entertain. In addition to an oversized attached 2-car garage, enjoy your detached garage/workshop with a half bath, and a separate storage shed, perfect for your hobbies/extra toys! Energy-efficient solar panels! New window coverings! Welcome Home! Taxes and SqFt per county record. Room sizes approx. No preferences or limitations or discrimination because of any of the protected classes under Fair Housing.
Location
State MO
County Jackson
Rooms
Other Rooms Entry, Great Room, Main Floor BR, Main Floor Master, Workshop
Basement Concrete, Full, Sump Pump
Interior
Interior Features Cedar Closet, Ceiling Fan(s), Pantry, Walk-In Closet(s)
Heating Forced Air
Cooling Attic Fan, Electric
Flooring Laminate, Tile, Wood
Fireplaces Number 1
Fireplaces Type Great Room, Wood Burning
Fireplace Y
Appliance Cooktop, Dishwasher, Disposal, Double Oven, Humidifier, Microwave, Refrigerator
Laundry Main Level, Multiple Locations
Exterior
Parking Features true
Garage Spaces 3.0
Fence Metal
Roof Type Composition
Building
Lot Description City Limits, City Lot
Entry Level Raised Ranch
Sewer Public Sewer
Water Public
Structure Type Frame
Schools
Elementary Schools Fleetridge
Middle Schools Raytown
High Schools Raytown
School District Raytown
Others
Ownership Private
Acceptable Financing Cash, Conventional, FHA, VA Loan
Listing Terms Cash, Conventional, FHA, VA Loan
Read Less
Want to know what your home might be worth? Contact us for a FREE valuation!

Our team is ready to help you sell your home for the highest possible price ASAP








