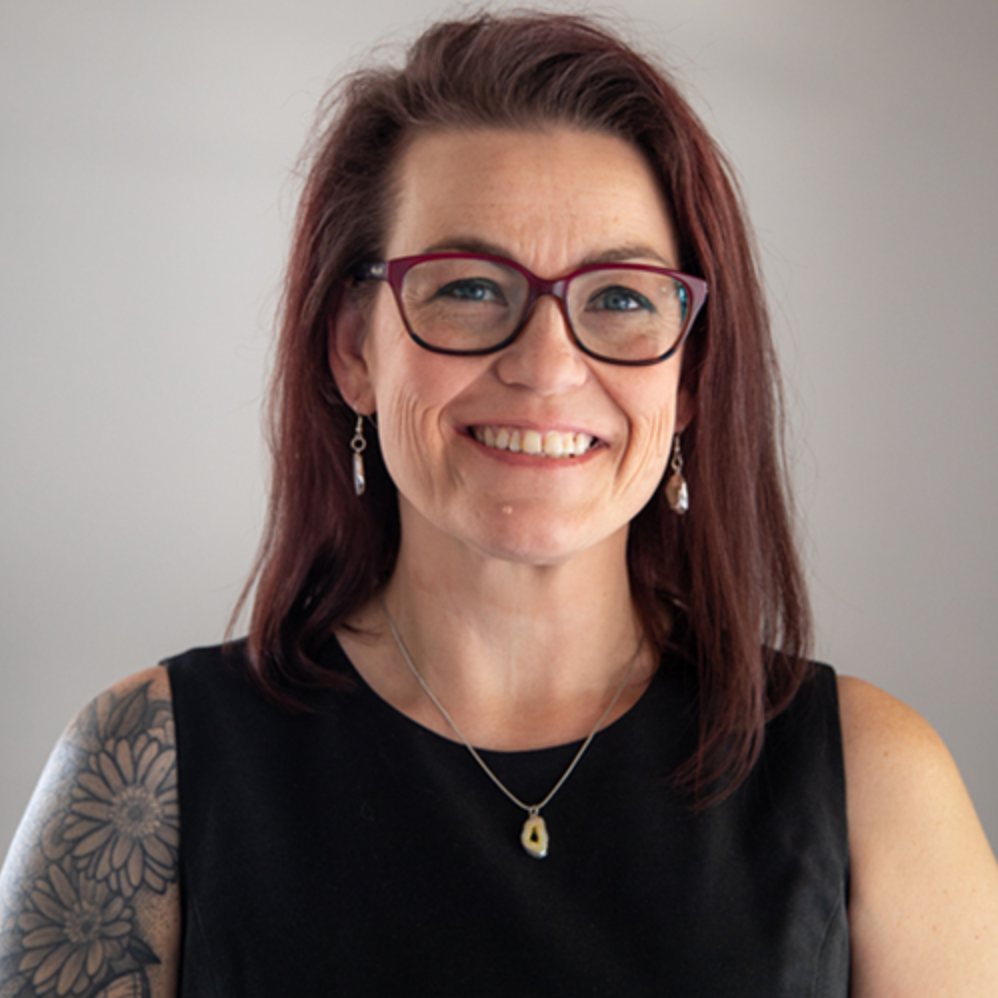$175,000
For more information regarding the value of a property, please contact us for a free consultation.
518 SW Lakeside DR La Cygne, KS 66040
2 Beds
1 Bath
1,028 SqFt
Key Details
Sold Price $175,000
Property Type Single Family Home
Sub Type Single Family Residence
Listing Status Sold
Purchase Type For Sale
Square Footage 1,028 sqft
Price per Sqft $170
Subdivision Tanglewood Lake
MLS Listing ID 2539796
Sold Date 09/04/25
Style Craftsman
Bedrooms 2
Full Baths 1
HOA Fees $83/ann
Year Built 2006
Annual Tax Amount $1,182
Lot Size 1.377 Acres
Acres 1.3774104
Property Sub-Type Single Family Residence
Source hmls
Property Description
10K Price Cut! Don't miss out on this beautiful property! Nestled among the trees on over an acre of land, this second-tier home is part of the Tanglewood Lakes Community and offers full access to three lakes for fishing, boating, water sports, or simply enjoying the peace of nature. The quality of craftsmanship in this stunning custom-designed cabin will leave you wondering if you are still in Kansas!
The home features a first-floor bedroom, a huge loft bedroom, a full bath, and a kitchen as well as an unbelievably beautiful living space with lofted ceilings, custom beams, and lighting. The attention to detail is evident in every corner; from the elegant, hand-crafted woodwork to the impeccably installed fixtures, the cabin exudes a sense of luxury and thoughtful design. A fully covered deck faces east and overlooks the lake, providing breathtaking views, especially at sunrise. The serenity of the surroundings and the high-quality finishes make this cabin an embodiment of both comfort and beauty. Located just an hour south of Overland Park, this property could serve as a tranquil getaway or be easily transformed into a full-time residence. Whether you choose to spend your days exploring the lakes or simply unwinding in the exquisitely designed living spaces, this cabin promises an experience of unmatched craftsmanship and natural charm.
Location
State KS
County Linn
Rooms
Basement Slab/Raised Wood
Interior
Interior Features Ceiling Fan(s)
Heating Baseboard, Other
Cooling Window Unit(s)
Flooring Ceramic Floor, Luxury Vinyl
Fireplace N
Appliance Disposal, Refrigerator, Built-In Electric Oven
Exterior
Exterior Feature Balcony
Parking Features false
Roof Type Metal
Building
Lot Description Many Trees
Entry Level 1.5 Stories
Sewer Other, Private Sewer
Water Cistern, Other
Structure Type Frame
Schools
School District Prairie View
Others
Ownership Private
Acceptable Financing Cash, Conventional
Listing Terms Cash, Conventional
Special Listing Condition Standard
Read Less
Want to know what your home might be worth? Contact us for a FREE valuation!

Our team is ready to help you sell your home for the highest possible price ASAP








