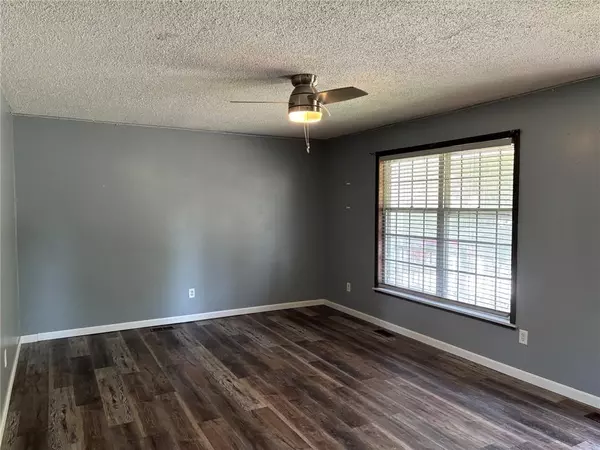$189,995
For more information regarding the value of a property, please contact us for a free consultation.
18105 E 18th TER #N Independence, MO 64058
3 Beds
2 Baths
1,066 SqFt
Key Details
Sold Price $189,995
Property Type Single Family Home
Sub Type Single Family Residence
Listing Status Sold
Purchase Type For Sale
Square Footage 1,066 sqft
Price per Sqft $178
Subdivision Far View North
MLS Listing ID 2557578
Sold Date 08/26/25
Style Traditional
Bedrooms 3
Full Baths 1
Half Baths 1
Year Built 1973
Annual Tax Amount $2,408
Lot Size 9,010 Sqft
Acres 0.20684114
Lot Dimensions 60x144x78x130
Property Sub-Type Single Family Residence
Source hmls
Property Description
Located in unincorporated Jackson County, this promising property offers great potential for investors or buyers looking to build equity. The home's exterior boasts vinyl siding, a charming covered front porch with a newer low-maintenance railing, and a striking black Montage Majestic galvanized steel fence. Decorative brick-stamped concrete along the foundation adds to the home's curb appeal, and the HUGE, level backyard is perfect for entertaining or future expansion. Inside, you'll find brand-new luxury vinyl plank flooring and a kitchen outfitted with a tiled backsplash and stainless steel appliances. Major mechanical updates include a newer HVAC system, water heater, upgraded electrical panel, and PEX plumbing—setting a solid foundation for your vision. The unfinished basement is a blank canvas awaiting your personal touch—finish it out to add living space, a recreation area, or an additional bedroom and bath.
Location
State MO
County Jackson
Rooms
Basement Concrete, Unfinished
Interior
Interior Features Ceiling Fan(s)
Heating Forced Air
Cooling Electric
Flooring Luxury Vinyl, Vinyl
Fireplace N
Appliance Dishwasher, Refrigerator, Built-In Electric Oven
Laundry In Basement
Exterior
Parking Features true
Garage Spaces 2.0
Fence Metal
Roof Type Composition
Building
Entry Level Raised Ranch
Sewer Public Sewer
Water Public
Structure Type Frame,Vinyl Siding
Schools
Elementary Schools Elm Grove
Middle Schools Fort Osage
High Schools Fort Osage
School District Fort Osage
Others
Ownership Private
Acceptable Financing Cash, Conventional, FHA, VA Loan
Listing Terms Cash, Conventional, FHA, VA Loan
Special Listing Condition As Is
Read Less
Want to know what your home might be worth? Contact us for a FREE valuation!

Our team is ready to help you sell your home for the highest possible price ASAP








