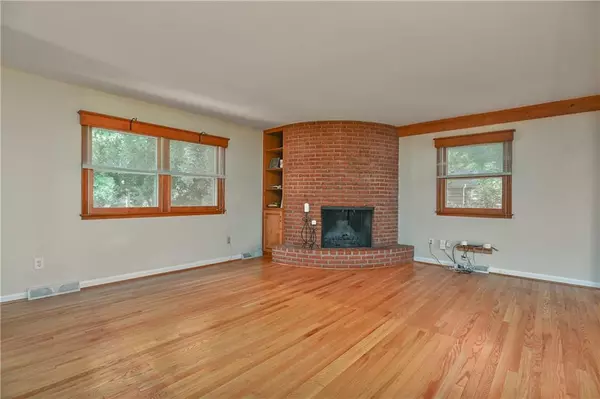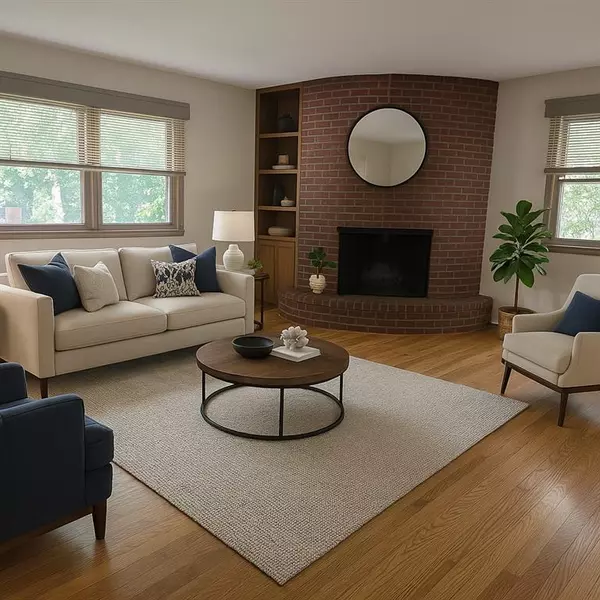$375,000
For more information regarding the value of a property, please contact us for a free consultation.
6442 W 74th ST Overland Park, KS 66204
3 Beds
3 Baths
1,720 SqFt
Key Details
Sold Price $375,000
Property Type Single Family Home
Sub Type Single Family Residence
Listing Status Sold
Purchase Type For Sale
Square Footage 1,720 sqft
Price per Sqft $218
Subdivision Metcalf 3Rd Add
MLS Listing ID 2563264
Sold Date 08/29/25
Style Traditional
Bedrooms 3
Full Baths 2
Half Baths 1
Year Built 1962
Annual Tax Amount $3,247
Lot Size 8,712 Sqft
Acres 0.2
Property Sub-Type Single Family Residence
Source hmls
Property Description
This beautifully maintained 3-bedroom, 2.5-bath raised ranch welcomes you with timeless charm and pride of ownership. Gleaming wood floors flow throughout the main level, creating a warm and cohesive living space. The kitchen boasts custom cabinetry that combines style and storage, elevating both form and function. Enjoy cozy evenings by one of two brick wood-burning fireplaces—one on the main level and another in the spacious lower level, perfect for gatherings or quiet nights in.
**Note: Roof (2022) is a class four impact resistant **will save on your homeowners insurance! HVAC & A/C new 2024, hot water heater 2023, composite deck 2023, stainless steel gutter guards in place, exterior painted 2023, turnkey ready with all the big-ticket items taken care of!
Step through the premium Anderson patio door to a stunning composite deck—ideal for outdoor entertaining and quiet evening retreats. Overlooking a spacious, partially fenced backyard, this outdoor space is a dream come true for garden enthusiasts. A custom flagstone path leads to a versatile shed and a thoughtfully designed gardening station, offering functionality and flair.
Enjoy the peace of mind with a 3-year-old roof, a recently installed HVAC unit and A/C system, both less than a year old, providing comfort and efficiency throughout the seasons. With fantastic upkeep, thoughtful upgrades, and cozy character throughout, this home is ready to delight.
Location
State KS
County Johnson
Rooms
Other Rooms Main Floor BR, Main Floor Master
Basement Finished, Partial
Interior
Interior Features Custom Cabinets
Heating Natural Gas
Cooling Electric
Flooring Tile, Wood
Fireplaces Number 2
Fireplaces Type Basement, Family Room, Wood Burning
Fireplace Y
Appliance Dishwasher, Disposal, Gas Range
Laundry In Garage
Exterior
Parking Features true
Garage Spaces 2.0
Roof Type Composition
Building
Entry Level Raised Ranch
Water Public
Structure Type Other
Schools
Elementary Schools Santa Fe Trails
Middle Schools Hocker Grove
High Schools Sm North
School District Shawnee Mission
Others
Ownership Private
Acceptable Financing Cash, Conventional, FHA, VA Loan
Listing Terms Cash, Conventional, FHA, VA Loan
Read Less
Want to know what your home might be worth? Contact us for a FREE valuation!

Our team is ready to help you sell your home for the highest possible price ASAP








