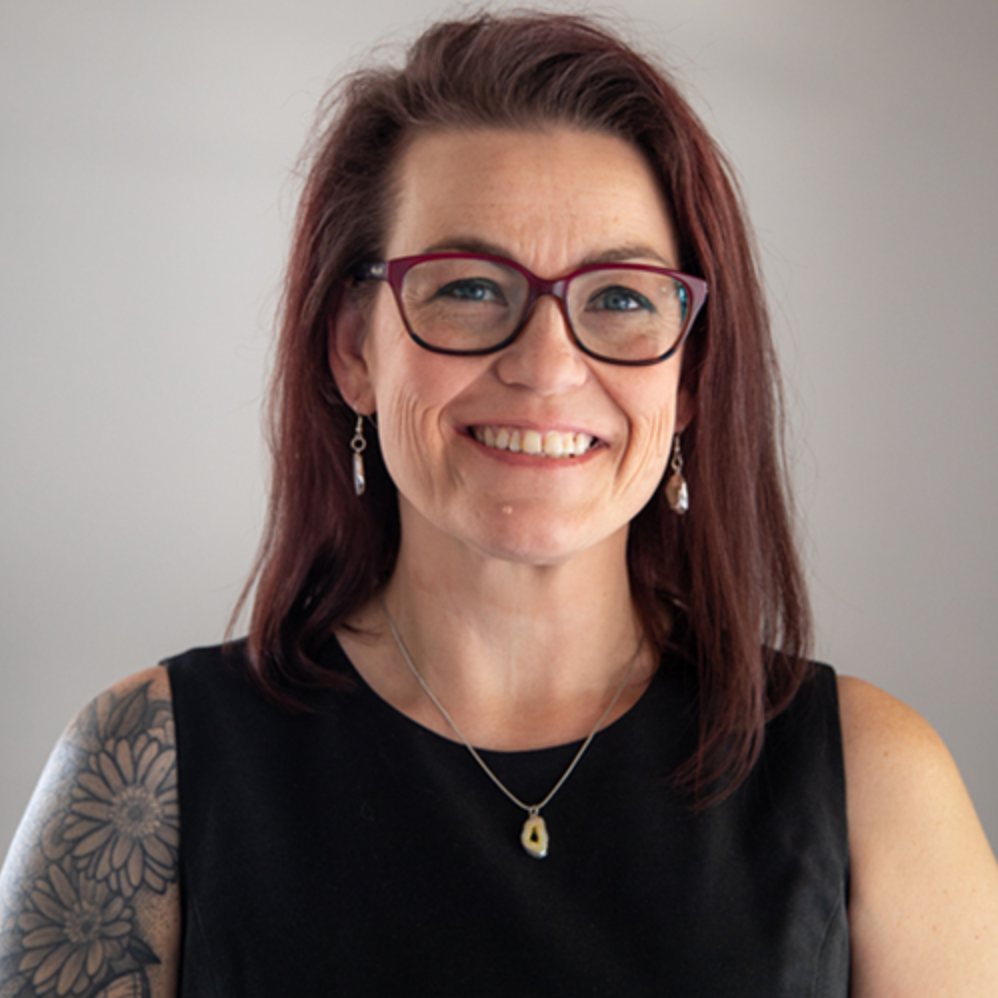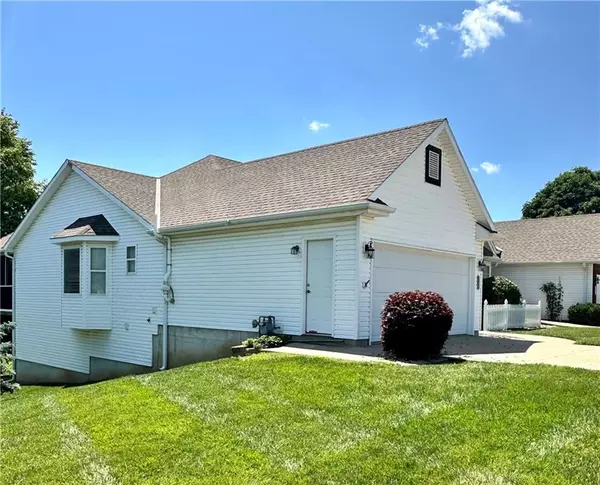$360,000
For more information regarding the value of a property, please contact us for a free consultation.
3220 Kempton CT Platte City, MO 64079
3 Beds
3 Baths
3,368 SqFt
Key Details
Sold Price $360,000
Property Type Multi-Family
Sub Type Townhouse
Listing Status Sold
Purchase Type For Sale
Square Footage 3,368 sqft
Price per Sqft $106
Subdivision Wyndham Townhomes
MLS Listing ID 2569536
Sold Date 09/10/25
Style Traditional
Bedrooms 3
Full Baths 3
HOA Fees $265/qua
Year Built 2002
Annual Tax Amount $4,000
Lot Size 10,833 Sqft
Acres 0.24869145
Lot Dimensions 55-159-87-149
Property Sub-Type Townhouse
Source hmls
Property Description
. Beautiful ranch, with a walk-out lower level. Large vaulted great room with a corner fireplace.
Excellent Open floor plan, breakfast room, and kitchen open to the Great Room.
Two bedrooms are located on the main level, which includes the Primary Bedroom and a second bedroom located at the
front of the entryway. Three bathrooms total, two on the main level and one down.
Huge, fully finished walk-out recreation room provides an ideal setting for entertaining—storage area in the lower level.
Large screened-in deck makes a great place to enjoy a cup of coffee or read a great book, or sit below on the patio a few
steps from the recreation room.
Close to everything, library, workout center, grocery stores, churches, and many restaurants
. Minutes to 92 Highway, 435. Maintenance is provided in this subdivision.
Location
State MO
County Platte
Rooms
Other Rooms Breakfast Room, Great Room, Main Floor BR, Main Floor Master, Recreation Room
Basement Basement BR, Finished, Full, Radon Mitigation System, Walk-Out Access
Interior
Interior Features Ceiling Fan(s), Kitchen Island, Vaulted Ceiling(s), Walk-In Closet(s)
Heating Electric
Cooling Electric
Flooring Carpet, Tile, Wood
Fireplaces Number 1
Fireplaces Type Great Room, Kitchen, Master Bedroom, Recreation Room
Fireplace Y
Appliance Dishwasher, Disposal, Dryer, Microwave, Built-In Electric Oven, Washer
Laundry Laundry Room, Main Level
Exterior
Parking Features true
Garage Spaces 2.0
Roof Type Composition
Building
Lot Description City Limits
Entry Level Ranch
Sewer Public Sewer
Water Public
Structure Type Brick Trim,Concrete,Vinyl Siding
Schools
School District Platte County R-Iii
Others
HOA Fee Include Lawn Service,Maintenance Free
Ownership Private
Acceptable Financing Cash, Conventional, VA Loan
Listing Terms Cash, Conventional, VA Loan
Special Listing Condition Standard, As Is, Deed Restrictions
Read Less
Want to know what your home might be worth? Contact us for a FREE valuation!

Our team is ready to help you sell your home for the highest possible price ASAP








