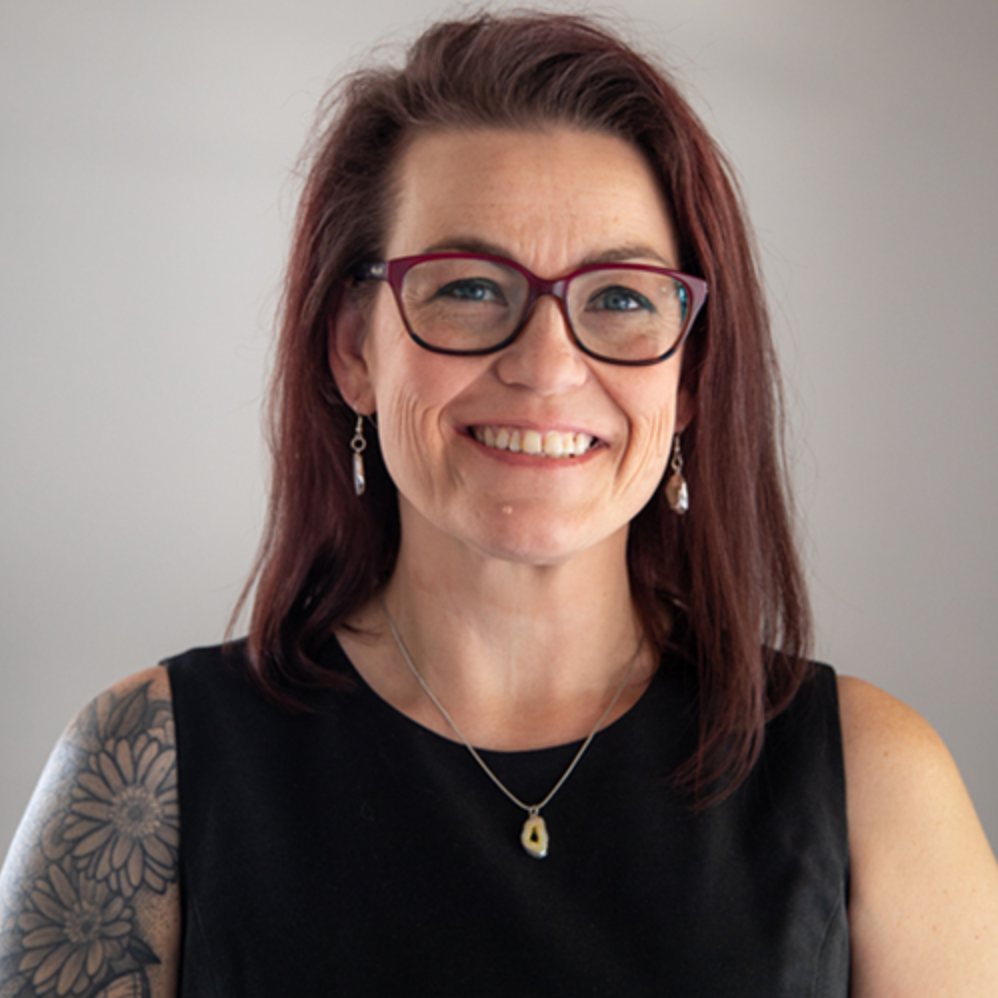$320,000
For more information regarding the value of a property, please contact us for a free consultation.
3878 Louisiana RD Ottawa, KS 66067
2 Beds
1 Bath
1,603 SqFt
Key Details
Sold Price $320,000
Property Type Single Family Home
Sub Type Single Family Residence
Listing Status Sold
Purchase Type For Sale
Square Footage 1,603 sqft
Price per Sqft $199
MLS Listing ID 2568499
Sold Date 09/12/25
Style Traditional
Bedrooms 2
Full Baths 1
Year Built 1977
Annual Tax Amount $3,292
Lot Size 10.000 Acres
Acres 10.0
Lot Dimensions 10 acres
Property Sub-Type Single Family Residence
Source hmls
Property Description
A True One-of-a-Kind Retreat – Custom designed and built by an architect and an artist, this remarkable home was crafted to inspire creativity and provide a peaceful escape from the bustle of daily life. Nestled deep among the trees and set back from the road, the property offers ultimate seclusion on 10 acres of natural beauty.
Whether you're seeking a full-time residence or a weekend getaway, this nature lover's paradise delivers stunning views from every window. Enjoy your morning coffee on the inviting covered front porch or entertain on the spacious deck just off the living room. There are 2 bonus rooms and a loft area, plus a full unfinished basement.
Practical features include an oversized two-car garage with a charming birdhouse-inspired side design, a storage shed, and a brand-new septic system currently being installed.
If you're looking for a home that blends artistry, architecture, and serene living, this private woodland retreat is ready to welcome you. The aerial map is for general reference only and may not reflect exact locations or dimensions.
Location
State KS
County Franklin
Rooms
Other Rooms Balcony/Loft, Main Floor Master, Sun Room
Basement Concrete, Full
Interior
Interior Features Ceiling Fan(s), Vaulted Ceiling(s)
Heating Forced Air
Cooling Electric
Flooring Tile, Wood
Fireplaces Number 1
Fireplaces Type Wood Burning Stove
Fireplace Y
Appliance Dryer, Refrigerator, Built-In Electric Oven, Washer
Laundry Laundry Room, Main Level
Exterior
Parking Features true
Garage Spaces 2.0
Roof Type Composition
Building
Lot Description Acreage, Wooded
Entry Level 1.5 Stories
Sewer Septic Tank
Water Well
Structure Type Cedar,Frame
Schools
School District Ottawa
Others
Ownership Private
Acceptable Financing Cash, Conventional
Listing Terms Cash, Conventional
Read Less
Want to know what your home might be worth? Contact us for a FREE valuation!

Our team is ready to help you sell your home for the highest possible price ASAP








