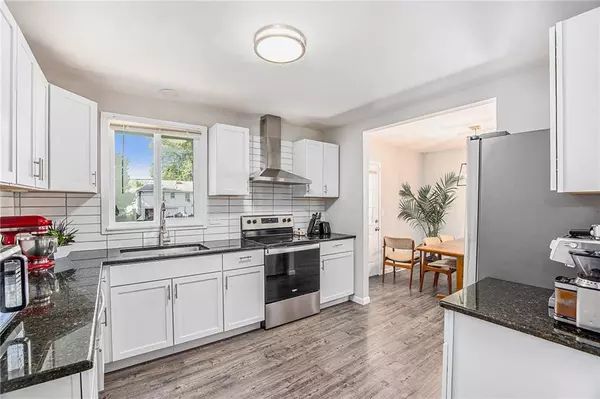$225,000
For more information regarding the value of a property, please contact us for a free consultation.
7404 E 118th PL Kansas City, MO 64134
4 Beds
2 Baths
1,756 SqFt
Key Details
Sold Price $225,000
Property Type Single Family Home
Sub Type Single Family Residence
Listing Status Sold
Purchase Type For Sale
Square Footage 1,756 sqft
Price per Sqft $128
Subdivision Kirkside
MLS Listing ID 2563367
Sold Date 09/16/25
Style Traditional
Bedrooms 4
Full Baths 2
Year Built 1971
Annual Tax Amount $3,545
Lot Size 8,712 Sqft
Acres 0.2
Property Sub-Type Single Family Residence
Source hmls
Property Description
Welcome home to this beautifully updated 4-bedroom, 2-bathroom residence in South Kansas City! Boasting over 1,700 square feet of finished living space, this home has room for everyone! Versatile non-conforming bonus room is perfect for a home office, gym, or extra guest space. The heart of the home, the kitchen, features a timeless design with classic white cabinetry, sleek black granite countertops, and stainless steel appliances. Step outside and enjoy the expansive, fenced-in backyard—an ideal setting for entertaining, playtime, or cultivating your dream garden. For added convenience, the home includes a one-car garage with additional storage. Commuting is a breeze with quick highway access, putting you minutes away from everything KC has to offer. This move-in ready home perfectly blends comfort and style. Schedule your showing today!
Location
State MO
County Jackson
Rooms
Basement Finished, Garage Entrance, Inside Entrance
Interior
Heating Natural Gas
Cooling Electric
Flooring Carpet, Vinyl
Fireplace N
Appliance Built-In Electric Oven
Laundry In Basement
Exterior
Parking Features true
Garage Spaces 1.0
Fence Metal
Roof Type Composition
Building
Lot Description City Limits, City Lot, Level
Entry Level Raised Ranch,Split Entry
Sewer Public Sewer
Water Public
Structure Type Board & Batten Siding,Frame
Schools
Elementary Schools Ingels
High Schools Ruskin
School District Hickman Mills
Others
Ownership Private
Read Less
Want to know what your home might be worth? Contact us for a FREE valuation!

Our team is ready to help you sell your home for the highest possible price ASAP








