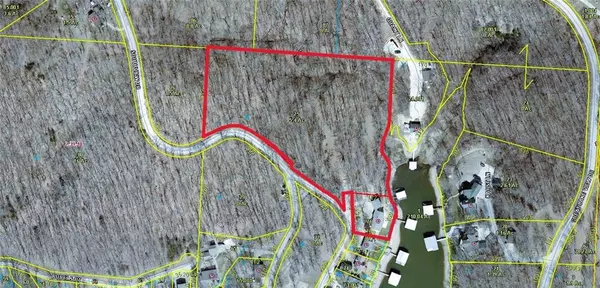$849,000
For more information regarding the value of a property, please contact us for a free consultation.
603 Southview DR Gravois Mills, MO 65037
4 Beds
3 Baths
3,000 SqFt
Key Details
Sold Price $849,000
Property Type Single Family Home
Sub Type Single Family Residence
Listing Status Sold
Purchase Type For Sale
Square Footage 3,000 sqft
Price per Sqft $283
MLS Listing ID 2547945
Sold Date 09/12/25
Style Traditional
Bedrooms 4
Full Baths 3
HOA Fees $29/ann
Year Built 1968
Annual Tax Amount $1,582
Lot Size 5.700 Acres
Acres 5.7
Property Sub-Type Single Family Residence
Source hmls
Property Description
Escape to your own private paradise with this stunning lakefront home, perfectly positioned on expansive acreage that offers both privacy and space to enjoy the great outdoors. Featuring 4 spacious bedrooms and 3 full bathrooms, this thoughtfully designed retreat blends everyday comfort with natural beauty and upscale amenities. Start your mornings on the screened porch or expansive outdoor deck, both offering serene lake views. Spend your afternoons enjoying the water with two private docks, two boat lifts, and two PWC lifts—Nice deep water (15 ' at the back of the dock) ideal for boating, fishing, or simply soaking up the sun. Evenings are best spent by the fire pit or entertaining under the stars. Inside, you'll find a flowing, open layout anchored by a chef's kitchen equipped for serious cooking, and a large dining room perfect for hosting family and friends. The detached 2-car garage adds flexibility with plenty of room for storage, hobbies, or extra vehicles. Whether you're seeking a full-time residence or a weekend lake escape, this rare lakefront gem offers the best of both worlds—luxury living and laid-back lake life, with room to grow, roam, and relax.
Location
State MO
County Camden
Rooms
Other Rooms Family Room, Main Floor Master, Sun Room
Basement Basement BR, Concrete, Finished
Interior
Interior Features Ceiling Fan(s), Kitchen Island, Pantry, Walk-In Closet(s)
Heating Heat Pump
Cooling Electric
Flooring Carpet, Laminate, Luxury Vinyl, Wood
Fireplaces Number 2
Fireplaces Type Basement, Electric, Living Room, Wood Burning Stove
Fireplace Y
Appliance Dishwasher, Dryer, Microwave, Refrigerator, Free-Standing Electric Oven, Washer, Water Softener
Laundry Main Level
Exterior
Parking Features true
Garage Spaces 2.0
Roof Type Metal
Building
Lot Description Acreage, Lake Front, Many Trees, Wooded
Entry Level Raised 1.5 Story
Sewer Septic Tank
Water Other, Well
Structure Type Vinyl Siding
Schools
School District Camdenton
Others
HOA Fee Include Street,Water
Ownership Private
Acceptable Financing Cash, Conventional, VA Loan
Listing Terms Cash, Conventional, VA Loan
Read Less
Want to know what your home might be worth? Contact us for a FREE valuation!

Our team is ready to help you sell your home for the highest possible price ASAP








