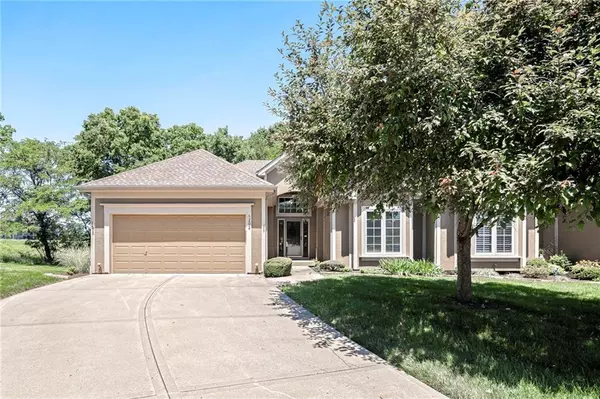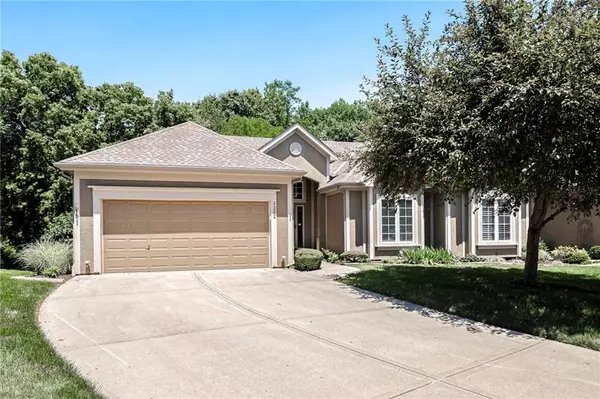$375,000
For more information regarding the value of a property, please contact us for a free consultation.
6202 NW 79th ST Kansas City, MO 64151
3 Beds
3 Baths
2,938 SqFt
Key Details
Sold Price $375,000
Property Type Single Family Home
Sub Type Villa
Listing Status Sold
Purchase Type For Sale
Square Footage 2,938 sqft
Price per Sqft $127
Subdivision North Lake Meadows
MLS Listing ID 2562427
Sold Date 09/17/25
Style Traditional
Bedrooms 3
Full Baths 3
HOA Fees $160/mo
Year Built 2000
Annual Tax Amount $3,470
Lot Size 1,742 Sqft
Acres 0.04
Property Sub-Type Villa
Source hmls
Property Description
DON'T MISS OUT on this beautiful, maintenance-provided villa in the highly desirable and convenient Kansas City North area! Step into a bright and airy space with vaulted ceilings and an abundance of natural light. Large windows at the back of the home showcase scenic views of trees and greenspace, creating a peaceful, private setting. This move-in ready home offers true one level living with a spacious open layout. The main floor features a large family room with fireplace that flows into a large eat-in kitchen with ample cabinet and counter space. The laundry room is conveniently located just off the kitchen. Step out onto the private deck, and enjoy a relaxing setting. The primary suite includes a large private bathroom and walk-in closet. You'll also find a second bedroom and full bath on the main level. Downstairs, a huge walk-out basement provides tons of extra living space, including a rec room, a third bedroom and bathroom, and plenty of room for entertaining. Basement also has 2 storage rooms. Located just minutes from restaurants, shopping, entertainment, the airport, and downtown KC. This home truly has it all, A MUST SEE! ****Carpets will be professionally cleaned before closing.
Location
State MO
County Platte
Rooms
Other Rooms Entry, Family Room, Great Room, Main Floor BR, Main Floor Master, Recreation Room
Basement Basement BR, Concrete, Finished, Full, Walk-Out Access
Interior
Interior Features Ceiling Fan(s), Walk-In Closet(s)
Heating Natural Gas
Cooling Electric
Flooring Carpet, Ceramic Floor, Wood
Fireplaces Number 1
Fireplaces Type Family Room
Fireplace Y
Appliance Dishwasher, Disposal, Dryer, Microwave, Refrigerator, Built-In Electric Oven, Washer
Laundry Laundry Room, Main Level
Exterior
Parking Features true
Garage Spaces 2.0
Roof Type Composition
Building
Lot Description Adjoin Greenspace, Cul-De-Sac
Entry Level Ranch,Reverse 1.5 Story
Sewer Public Sewer
Water Public
Structure Type Stucco,Wood Siding
Schools
Elementary Schools Chinn
Middle Schools Plaza Middle School
High Schools Park Hill
School District Park Hill
Others
HOA Fee Include Lawn Service,Snow Removal
Ownership Private
Acceptable Financing Cash, Conventional, FHA, VA Loan
Listing Terms Cash, Conventional, FHA, VA Loan
Read Less
Want to know what your home might be worth? Contact us for a FREE valuation!

Our team is ready to help you sell your home for the highest possible price ASAP








