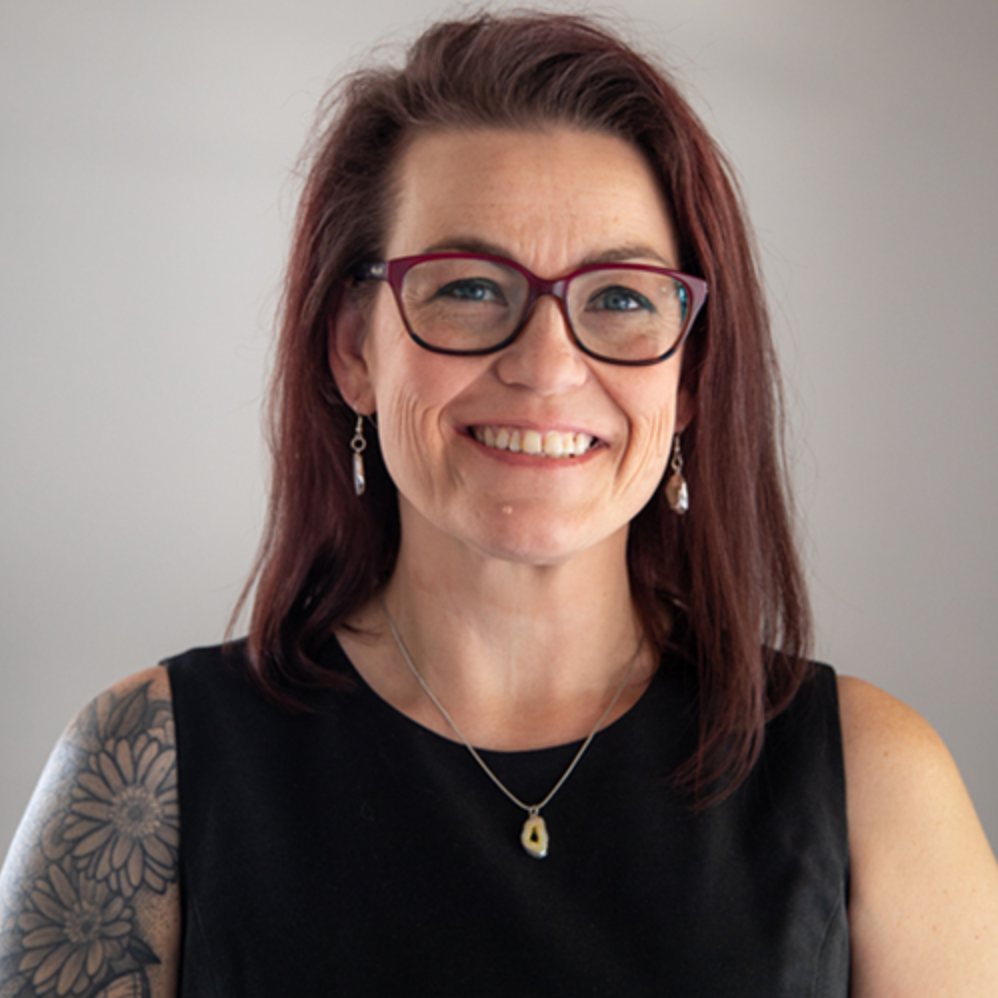$330,000
For more information regarding the value of a property, please contact us for a free consultation.
10902 W 96TH TER Overland Park, KS 66214
2 Beds
2 Baths
1,596 SqFt
Key Details
Sold Price $330,000
Property Type Multi-Family
Sub Type Townhouse
Listing Status Sold
Purchase Type For Sale
Square Footage 1,596 sqft
Price per Sqft $206
Subdivision Oakshire
MLS Listing ID 2556761
Sold Date 09/15/25
Style Traditional
Bedrooms 2
Full Baths 2
HOA Fees $315/mo
Year Built 1976
Annual Tax Amount $2,328
Lot Size 1,397 Sqft
Acres 0.032070708
Property Sub-Type Townhouse
Source hmls
Property Description
Maintenance-Provided Living in Desirable Oakshire! Welcome to this charming home in the highly sought-after Oakshire community, where exceptional amenities and meticulous upkeep make every day feel like a retreat. This beautifully maintained residence offers an inviting open layout highlighted by a stunning two-story fireplace—an eye-catching centerpiece in the spacious living area.
Enjoy outdoor relaxation on the pergola-covered deck, perfect for morning coffee or evening gatherings. The generously sized bedrooms feature ample closet space, and the upstairs loft provides a versatile space that overlooks the main living area. The basement has been proactively waterproofed and is ready if you desire more living space.
Residents of Oakshire enjoy a vibrant HOA lifestyle that includes roof repair and replacement, exterior painting, lawn care, snow removal, and access to a clubhouse, party room, two swimming pools, and tennis courts. Experience low-maintenance living with high-end amenities in a community you'll love to call home!
Location
State KS
County Johnson
Rooms
Other Rooms Main Floor Master
Basement Concrete, Full, Unfinished
Interior
Interior Features Ceiling Fan(s), Vaulted Ceiling(s), Walk-In Closet(s)
Heating Forced Air
Cooling Electric
Flooring Carpet, Wood
Fireplaces Number 1
Fireplaces Type Gas, Great Room, Masonry
Fireplace Y
Appliance Dishwasher, Disposal, Refrigerator, Built-In Electric Oven
Laundry In Basement
Exterior
Parking Features true
Garage Spaces 2.0
Amenities Available Clubhouse, Party Room, Pool, Tennis Court(s)
Roof Type Composition
Building
Lot Description City Lot, Many Trees, Zero Lot Line
Entry Level 1.5 Stories
Sewer Public Sewer
Water Public
Structure Type Brick/Mortar,Stucco & Frame
Schools
School District Shawnee Mission
Others
HOA Fee Include Building Maint,Lawn Service,Maintenance Free,Snow Removal,Trash
Ownership Private
Acceptable Financing Cash, Conventional, FHA, VA Loan
Listing Terms Cash, Conventional, FHA, VA Loan
Read Less
Want to know what your home might be worth? Contact us for a FREE valuation!

Our team is ready to help you sell your home for the highest possible price ASAP








