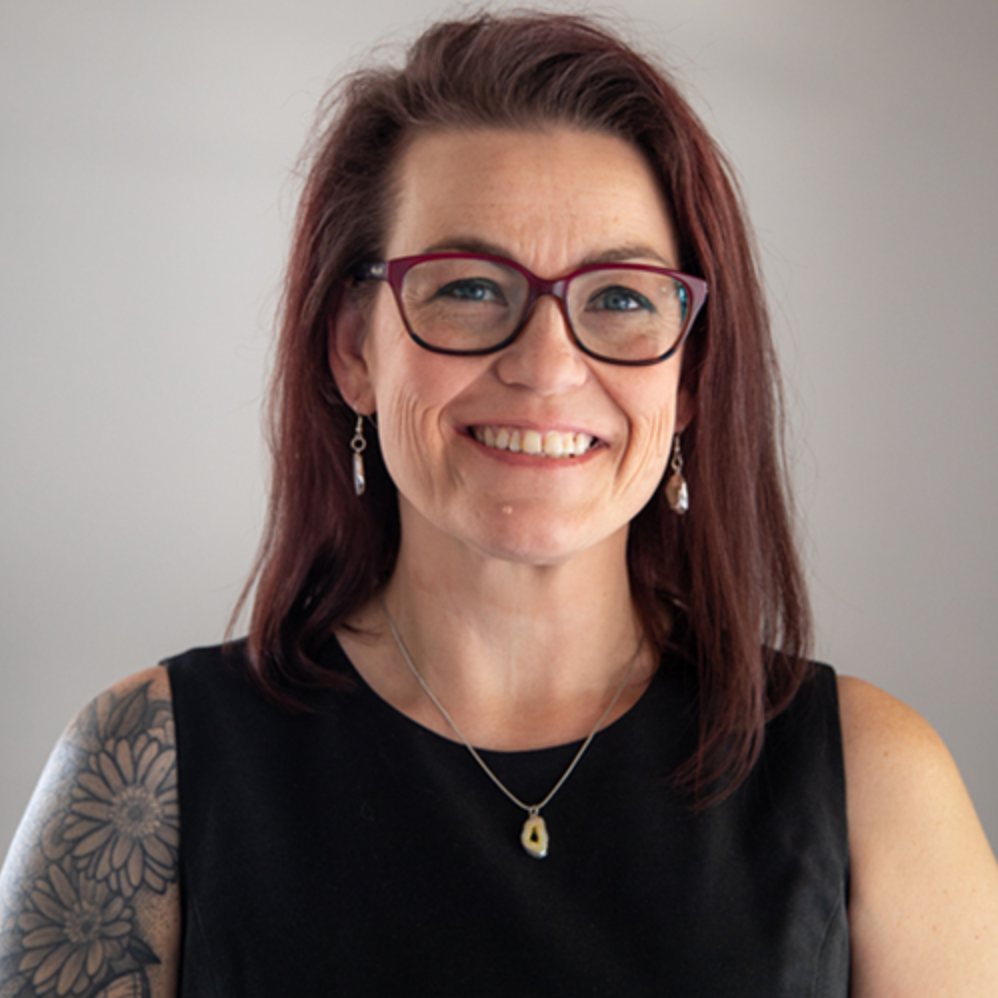$335,000
For more information regarding the value of a property, please contact us for a free consultation.
1807 NW 79th ST Kansas City, MO 64151
3 Beds
3 Baths
1,756 SqFt
Key Details
Sold Price $335,000
Property Type Single Family Home
Sub Type Single Family Residence
Listing Status Sold
Purchase Type For Sale
Square Footage 1,756 sqft
Price per Sqft $190
Subdivision Barry Woods
MLS Listing ID 2565160
Sold Date 09/18/25
Style Traditional
Bedrooms 3
Full Baths 3
Year Built 2001
Annual Tax Amount $3,099
Lot Size 0.280 Acres
Acres 0.28
Property Sub-Type Single Family Residence
Source hmls
Property Description
Tucked away in a quiet cul-de-sac in Barry Woods, this spacious front-to-back split offers the perfect blend of comfort and convenience—backing to scenic "country living in the city!" Step into a bright living room with vaulted ceilings, a cozy gas fireplace, bay window, and plush carpet. The eat-in kitchen features hardwood floors, stainless steel appliances (all stay!), a breakfast bar, and access to a stunning oversized red deck—ideal for entertaining or relaxing. The primary suite includes private deck access, a large ensuite with a jetted tub, double vanity, tiled flooring, and a generous walk-in closet. Two more sizable bedrooms and a tiled hall bath complete the main level. The finished lower level boasts new LVP flooring, a full bathroom, and even a sub-basement for extra storage. Major updates include a NEW HVAC system and refinished hardwoods and carpet in 2022. With three full bathrooms—all with tile flooring—great highway access, and a large fenced backyard, this home truly checks all the boxes!
Location
State MO
County Platte
Rooms
Other Rooms Fam Rm Gar Level, Great Room, Main Floor Master, Subbasement
Basement Daylight, Finished, Sump Pump, Walk-Up Access
Interior
Interior Features Ceiling Fan(s), Vaulted Ceiling(s), Walk-In Closet(s)
Heating Natural Gas, Forced Air
Cooling Attic Fan, Electric
Flooring Carpet, Luxury Vinyl, Tile, Wood
Fireplaces Number 1
Fireplaces Type Gas, Living Room
Fireplace Y
Appliance Dishwasher, Disposal, Exhaust Fan, Humidifier, Microwave, Refrigerator, Built-In Electric Oven
Laundry Lower Level
Exterior
Parking Features true
Garage Spaces 2.0
Fence Wood
Roof Type Composition
Building
Lot Description Adjoin Greenspace, City Limits, Cul-De-Sac, Level
Entry Level Front/Back Split
Sewer Public Sewer
Water Public
Structure Type Frame,Vinyl Siding
Schools
Elementary Schools Pathfinder
Middle Schools Platte City
High Schools Platte City
School District Platte County R-Iii
Others
Ownership Private
Acceptable Financing Cash, Conventional, FHA, VA Loan
Listing Terms Cash, Conventional, FHA, VA Loan
Read Less
Want to know what your home might be worth? Contact us for a FREE valuation!

Our team is ready to help you sell your home for the highest possible price ASAP








