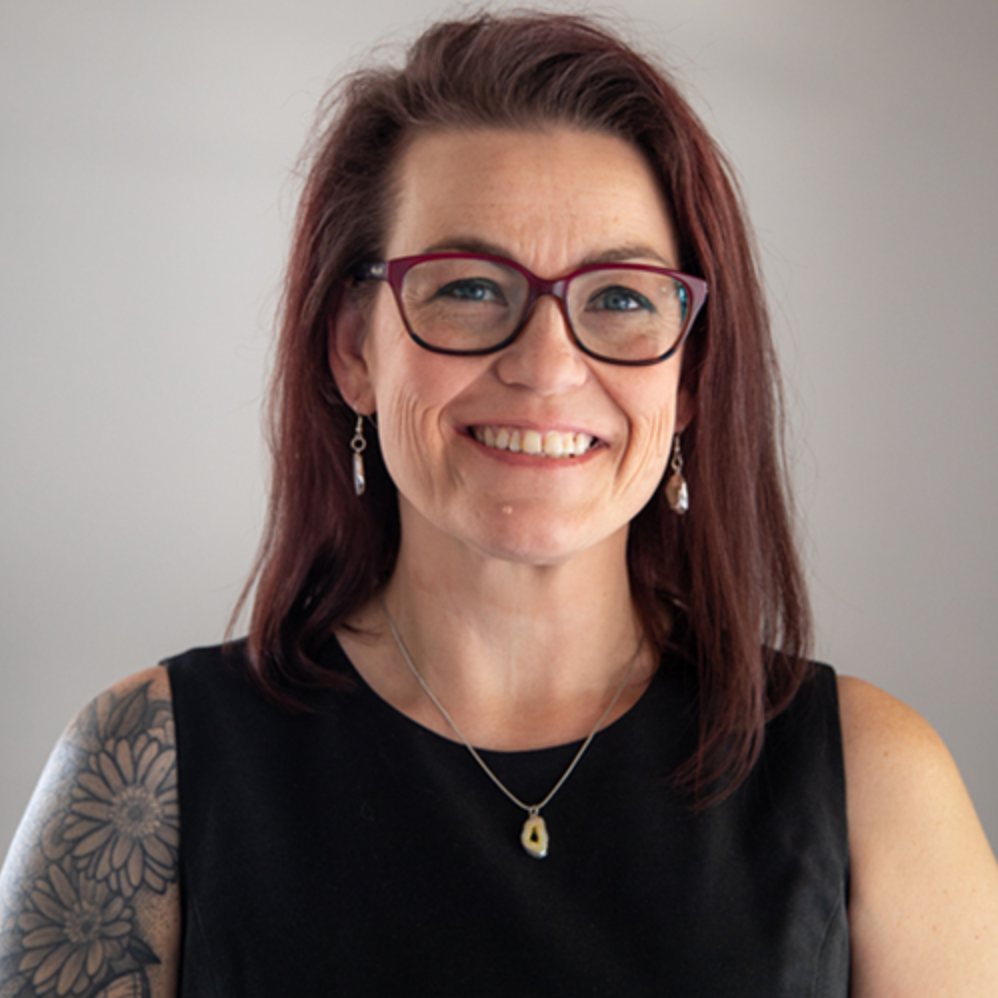$475,000
For more information regarding the value of a property, please contact us for a free consultation.
7277 SW Karen RD Trimble, MO 64492
4 Beds
3 Baths
3,528 SqFt
Key Details
Sold Price $475,000
Property Type Single Family Home
Sub Type Single Family Residence
Listing Status Sold
Purchase Type For Sale
Square Footage 3,528 sqft
Price per Sqft $134
Subdivision Clinton Estates
MLS Listing ID 2548794
Sold Date 09/17/25
Style Traditional
Bedrooms 4
Full Baths 3
HOA Fees $6/ann
Year Built 2005
Annual Tax Amount $3,134
Lot Size 0.410 Acres
Acres 0.41
Lot Dimensions 120x150
Property Sub-Type Single Family Residence
Source hmls
Property Description
Welcome to this inviting ranch with a finished walk-out basement, nestled on nearly ½ acre just minutes from beautiful Smithville Lake. Relax on the covered front porch, then step inside to a bright living room with vaulted ceilings, abundant natural light, and a stunning stone fireplace.
The spacious kitchen features granite countertops, sleek black appliances, a pantry, and flows into a generous dining area—perfect for gatherings and everyday living.
The primary suite is privately located on the opposite side of the home from bedrooms two and three and offers deck access, a spa-like bath with a soaker tub, walk-in shower, double vanities, and a large walk-in closet. A full hall bath and nearby laundry room complete the main level.
Downstairs, the finished walk-out basement offers a rec room with a wet bar and built-ins, a fourth bedroom, and a non-conforming fifth bedroom ideal for an office or guest space. A full bath, a 14x25 workshop, and a buried storm shelter under the porch add functionality and peace of mind.
Enjoy the fully fenced backyard with a garden area, a two-car garage, and an additional parking pad for RVs or campers. A whole-house generator provides comfort and security, making this property as practical as it is charming.
Location
State MO
County Clinton
Rooms
Other Rooms Workshop
Basement Concrete, Finished, Walk-Out Access
Interior
Interior Features Ceiling Fan(s), Painted Cabinets, Pantry, Vaulted Ceiling(s), Walk-In Closet(s)
Heating Forced Air
Cooling Electric
Flooring Carpet, Tile, Vinyl
Fireplaces Number 1
Fireplaces Type Living Room
Fireplace Y
Appliance Dishwasher, Disposal, Microwave, Refrigerator, Built-In Electric Oven
Laundry Laundry Room, Main Level
Exterior
Parking Features true
Garage Spaces 2.0
Fence Privacy, Wood
Roof Type Composition
Building
Entry Level Ranch,Reverse 1.5 Story
Sewer Public Sewer
Water Public
Structure Type Frame,Vinyl Siding
Schools
Elementary Schools Plattsburg
Middle Schools Plattsburg
High Schools Plattsburg
School District Plattsburg
Others
Ownership Private
Acceptable Financing Cash, Conventional, FHA, VA Loan
Listing Terms Cash, Conventional, FHA, VA Loan
Read Less
Want to know what your home might be worth? Contact us for a FREE valuation!

Our team is ready to help you sell your home for the highest possible price ASAP








