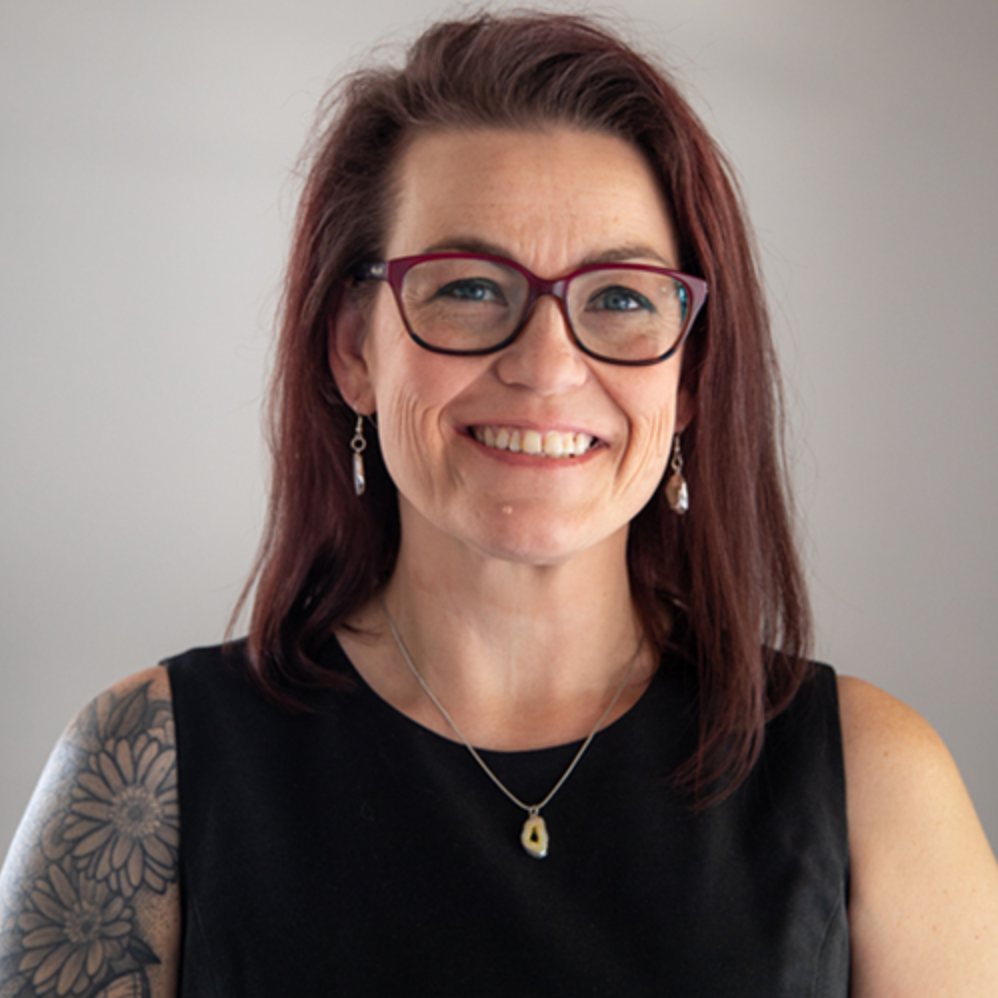$710,000
For more information regarding the value of a property, please contact us for a free consultation.
8817 W 160th ST Overland Park, KS 66085
4 Beds
3 Baths
3,500 SqFt
Key Details
Sold Price $710,000
Property Type Single Family Home
Sub Type Single Family Residence
Listing Status Sold
Purchase Type For Sale
Square Footage 3,500 sqft
Price per Sqft $202
Subdivision Stonebridge Court
MLS Listing ID 2565920
Sold Date 09/17/25
Style Traditional
Bedrooms 4
Full Baths 3
HOA Fees $85/ann
Year Built 2002
Annual Tax Amount $7,336
Lot Size 8,412 Sqft
Acres 0.19311295
Property Sub-Type Single Family Residence
Source hmls
Property Description
Gorgeous Reverse 1.5-Story in Stonebridge Court Backing to Wetland Preserve! Located near Bluhawk, this beautifully updated home sits on a scenic wooded lot with no rear neighbors. The main level has been completely remodeled and features a stunning chef's kitchen with quartz countertops, gas range, double ovens, custom cabinetry, a spacious walk-in pantry with built-in shelving, and gleaming hardwood floors throughout. The great room offers a cozy stone gas fireplace, new custom cabinetry, stylish floating shelves, and upgraded electric solar shades for comfort and convenience. The primary suite boasts rich hardwoods, a tray ceiling, spa-like bath with jetted tub, tiled shower, dual vanity, and a large walk-in closet with direct access to the laundry room, complete with utility sink and extra cabinetry. A second main-level bedroom with hardwood floors and a full bath offers flexibility for guests or a home office. The walkout lower level includes a spacious living area, wet bar, two generous bedrooms, a full bathroom, ample storage, and a second staircase from the garage for added convenience. This home checks all the boxes—luxury, functionality, and location!
Location
State KS
County Johnson
Rooms
Other Rooms Main Floor BR, Main Floor Master
Basement Full, Walk-Out Access
Interior
Interior Features Kitchen Island, Pantry, Stained Cabinets, Vaulted Ceiling(s), Walk-In Closet(s), Wet Bar
Heating Forced Air, Natural Gas
Cooling Electric
Flooring Carpet, Wood
Fireplaces Number 1
Fireplaces Type Gas, Great Room
Fireplace Y
Appliance Cooktop, Dishwasher, Double Oven
Laundry Bedroom Level, Main Level
Exterior
Parking Features true
Garage Spaces 3.0
Amenities Available Pool
Roof Type Composition
Building
Lot Description Adjoin Greenspace, Cul-De-Sac, Sprinkler-In Ground, Many Trees
Entry Level Reverse 1.5 Story
Sewer Public Sewer
Water Public
Structure Type Stone Trim,Wood Siding
Schools
Elementary Schools Morse
Middle Schools Pleasant Ridge
High Schools Blue Valley West
School District Blue Valley
Others
HOA Fee Include Trash
Ownership Private
Acceptable Financing Cash, Conventional, VA Loan
Listing Terms Cash, Conventional, VA Loan
Read Less
Want to know what your home might be worth? Contact us for a FREE valuation!

Our team is ready to help you sell your home for the highest possible price ASAP








