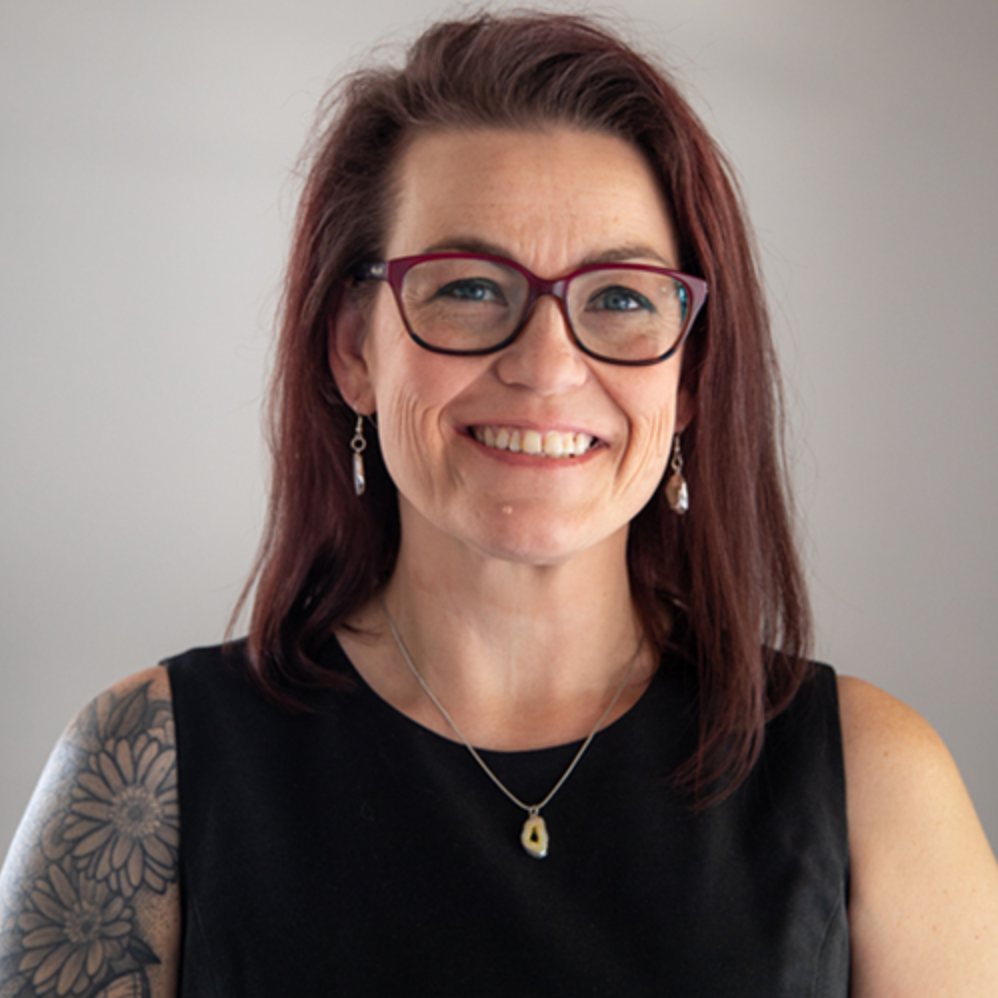$500,000
For more information regarding the value of a property, please contact us for a free consultation.
3904 NE Sequoia ST Lee's Summit, MO 64064
3 Beds
4 Baths
2,576 SqFt
Key Details
Sold Price $500,000
Property Type Single Family Home
Sub Type Half Duplex
Listing Status Sold
Purchase Type For Sale
Square Footage 2,576 sqft
Price per Sqft $194
Subdivision Lakewood
MLS Listing ID 2568535
Sold Date 09/18/25
Style Traditional
Bedrooms 3
Full Baths 3
Half Baths 1
HOA Fees $214/mo
Year Built 1972
Annual Tax Amount $3,827
Lot Size 1,035 Sqft
Acres 0.02376033
Property Sub-Type Half Duplex
Source hmls
Property Description
This is one of Lakewood's premier maintenance provided lakefront townhomes! This beautifully maintained 2+ bedroom, 3.1 bath home is set on an exceptional lakefront lot. This property is a true outdoor oasis with lush, professionally landscaped gardens-complete with a full irrigation system--surrounded by patios and decks, creating the ultimate setting for relaxing or entertaining. Inside you will find a family room with fireplace, a charming and efficient kitchen, 2 spacious bedrooms and a loft/den which could be converted back to a 3rd bedroom. The finished lower level has a family room, 2nd fireplace and a full bathroom. You are just steps away from the lake where you can enjoy fishing, swimming, paddleboarding or kayaking. Don't miss out on all of Lakewood's amenities including swimming pools, tennis and pickleball courts, boating, and year round social activities.
Location
State MO
County Jackson
Rooms
Other Rooms Balcony/Loft, Family Room
Basement Finished, Full, Walk-Out Access
Interior
Interior Features Walk-In Closet(s)
Heating Forced Air
Cooling Electric
Flooring Carpet, Wood
Fireplaces Number 2
Fireplaces Type Family Room, Living Room
Fireplace Y
Laundry In Basement
Exterior
Parking Features true
Garage Spaces 2.0
Fence Metal, Partial
Roof Type Composition
Building
Lot Description Lake Front, Sprinkler-In Ground
Entry Level 2 Stories
Sewer Public Sewer
Water Public
Structure Type Wood Siding
Schools
Elementary Schools Chapel Lakes
Middle Schools Delta Woods
High Schools Blue Springs South
School District Blue Springs
Others
Ownership Estate/Trust
Acceptable Financing Cash, Conventional, FHA, VA Loan
Listing Terms Cash, Conventional, FHA, VA Loan
Read Less
Want to know what your home might be worth? Contact us for a FREE valuation!

Our team is ready to help you sell your home for the highest possible price ASAP








