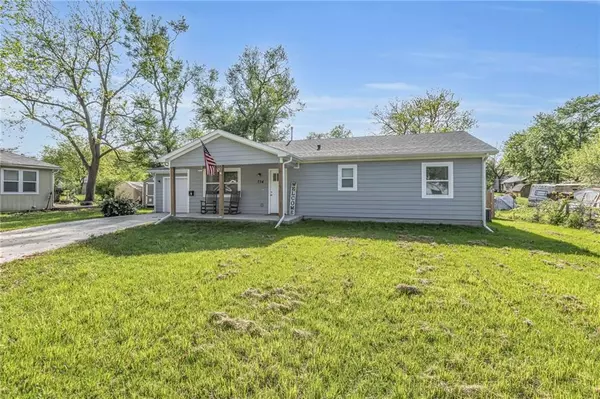$252,000
For more information regarding the value of a property, please contact us for a free consultation.
734 S Cherry ST Ottawa, KS 66067
3 Beds
2 Baths
1,183 SqFt
Key Details
Sold Price $252,000
Property Type Single Family Home
Sub Type Single Family Residence
Listing Status Sold
Purchase Type For Sale
Square Footage 1,183 sqft
Price per Sqft $213
Subdivision Ottawa Original Town
MLS Listing ID 2547206
Sold Date 09/19/25
Style Traditional
Bedrooms 3
Full Baths 2
Year Built 2023
Annual Tax Amount $4,242
Lot Size 0.258 Acres
Acres 0.25826445
Property Sub-Type Single Family Residence
Source hmls
Property Description
IN THE TAX REBATE PROGRAM!! Discover the perfect blend of contemporary design and small-town charm in this nearly new 3-bedroom, 2-bathroom ranch-s home, completed in 2023. Situated on a spacious 0.26-acre city lot, this 1,183 sqft residence offers an open-concept layout with vaulted ceilings and luxury vinyl plank flooring throughout. The kitchen is a culinary delight, featuring quartz countertops, stainless steel appliances, and a generous eat-in area. The primary bedroom boast walk-in closets, providing ample storage space. Step outside to enjoy the expansive fenced in backyard, perfect for outdoor activities and gatherings. Additional features include an attached one-car garage, covered front porch, storage shedm and back patio.
Location
State KS
County Franklin
Rooms
Basement Slab
Interior
Interior Features Ceiling Fan(s), Vaulted Ceiling(s), Walk-In Closet(s)
Heating Natural Gas
Cooling Electric
Flooring Luxury Vinyl
Equipment See Remarks
Fireplace Y
Appliance Dishwasher, Exhaust Fan, Microwave, Refrigerator, Built-In Electric Oven
Laundry Laundry Room, Main Level
Exterior
Parking Features true
Garage Spaces 1.0
Roof Type Composition
Building
Lot Description City Lot
Entry Level Ranch
Sewer Public Sewer
Water Public
Structure Type Frame
Schools
School District Ottawa
Others
Ownership Private
Acceptable Financing Cash, Conventional, FHA, VA Loan
Listing Terms Cash, Conventional, FHA, VA Loan
Read Less
Want to know what your home might be worth? Contact us for a FREE valuation!

Our team is ready to help you sell your home for the highest possible price ASAP








