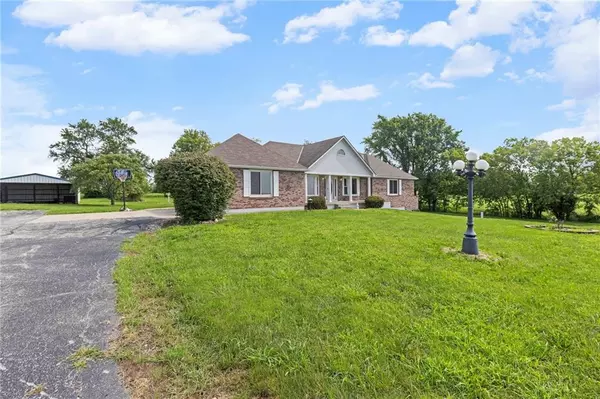$515,000
For more information regarding the value of a property, please contact us for a free consultation.
31508 E Truman RD Buckner, MO 64016
3 Beds
4 Baths
2,505 SqFt
Key Details
Sold Price $515,000
Property Type Single Family Home
Sub Type Single Family Residence
Listing Status Sold
Purchase Type For Sale
Square Footage 2,505 sqft
Price per Sqft $205
Subdivision Fire Prairie Dev
MLS Listing ID 2564091
Sold Date 09/22/25
Style Traditional
Bedrooms 3
Full Baths 3
Half Baths 1
Year Built 1994
Annual Tax Amount $6,176
Lot Size 4.375 Acres
Acres 4.375138
Property Sub-Type Single Family Residence
Source hmls
Property Description
This beautiful home has so much to offer! There is so much new in this house. New paint, new flooring. The almost 5 acres has scenic view on all sides. The main level offers 3 bedrooms, 2.5 baths, a formal dining area, an eat in kitchen, living room with a fireplace, formal sitting area/reading area or anything you desire. The laundry room is right off of the kitchen for easy access. The lower level offers 2 more non conforming bedrooms, a 2nd living room, 2nd kitchen, full remodeled bathroom and it's own private entrance. There's a barn/outbuilding, enclosed carport/garage, as well as an attached 2 car garage. Come and check out your new home in the highly sought after Fort Osage school district!
Location
State MO
County Jackson
Rooms
Other Rooms Main Floor Master, Recreation Room
Basement Basement BR, Finished, Full, Inside Entrance, Walk-Out Access
Interior
Interior Features Ceiling Fan(s), In-Law Floorplan, Stained Cabinets, Vaulted Ceiling(s), Walk-In Closet(s)
Heating Forced Air
Cooling Electric
Flooring Carpet, Luxury Vinyl, Vinyl
Fireplaces Number 1
Fireplaces Type Gas Starter, Living Room, Wood Burning
Fireplace Y
Appliance Dishwasher, Built-In Electric Oven
Laundry Main Level, Off The Kitchen
Exterior
Parking Features true
Garage Spaces 2.0
Roof Type Composition
Building
Lot Description Acreage, City Limits
Entry Level Ranch
Sewer Septic Tank
Water City/Public - Verify
Structure Type Brick/Mortar,Vinyl Siding
Schools
School District Fort Osage
Others
Ownership Private
Read Less
Want to know what your home might be worth? Contact us for a FREE valuation!

Our team is ready to help you sell your home for the highest possible price ASAP








