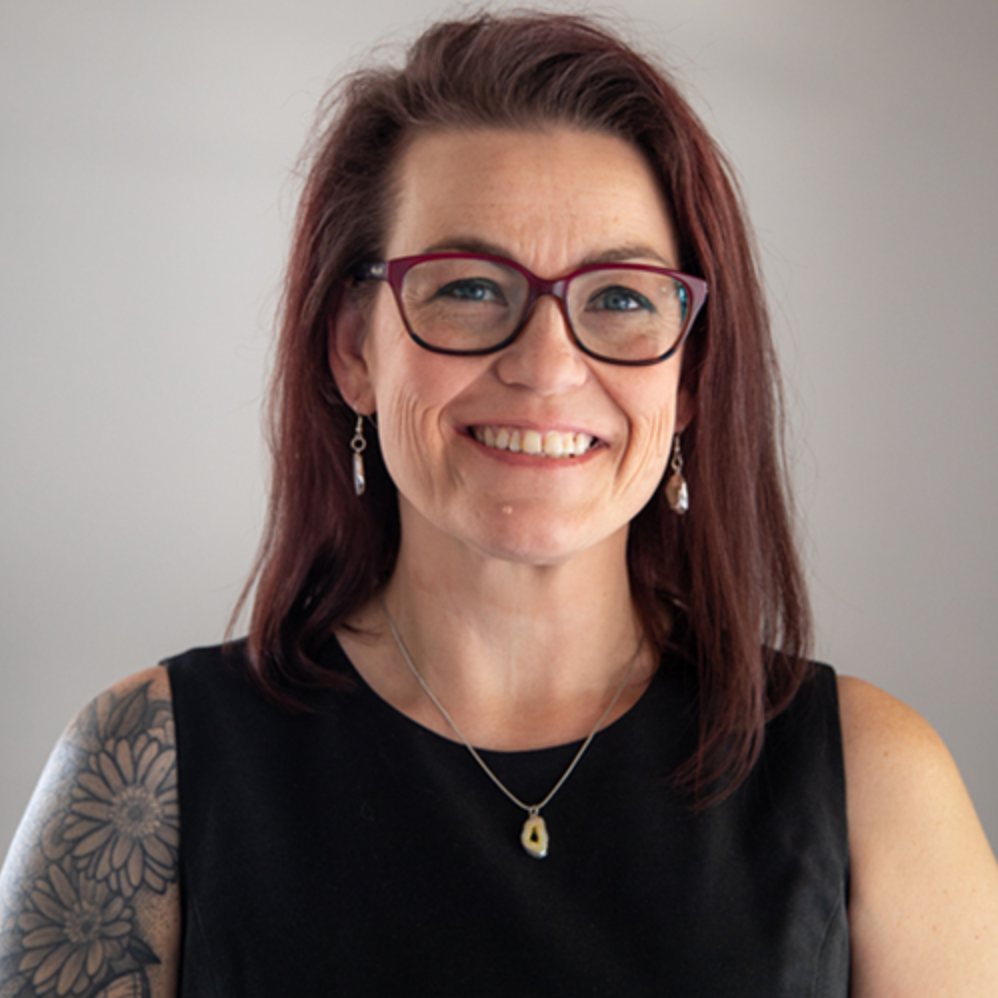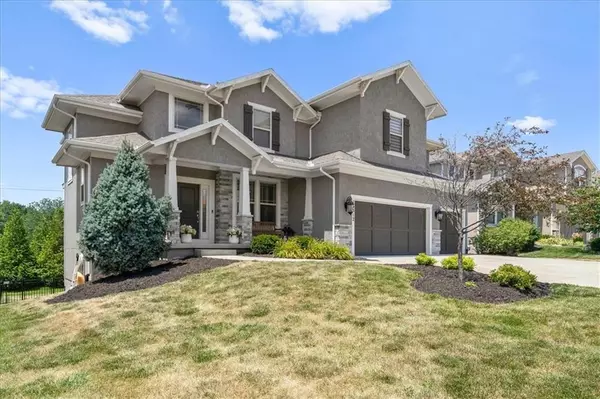$850,000
For more information regarding the value of a property, please contact us for a free consultation.
16312 Perry ST Overland Park, KS 66085
6 Beds
6 Baths
4,308 SqFt
Key Details
Sold Price $850,000
Property Type Single Family Home
Sub Type Single Family Residence
Listing Status Sold
Purchase Type For Sale
Square Footage 4,308 sqft
Price per Sqft $197
Subdivision Wyngate
MLS Listing ID 2562942
Sold Date 09/18/25
Style Traditional
Bedrooms 6
Full Baths 5
Half Baths 1
Year Built 2017
Annual Tax Amount $9,063
Lot Size 9,807 Sqft
Acres 0.22513774
Property Sub-Type Single Family Residence
Source hmls
Property Description
OPEN HOUSE CHANGED TO BE 12-2 ON SUNDAY! Experience luxury living in this beautifully crafted 6-bedroom, 5.1-bath home in the highly sought-after Wyngate community and top-rated Blue Valley School District. With nearly 4,308 finished square feet, this home features rustic oak floors, a chef's kitchen with quartz countertops, an oversized island, walk-in pantry, and stainless-steel appliances (including a gas stove). The open layout includes a main-floor bedroom or office for added flexibility.
Upstairs, you'll find four spacious bedrooms, each with walk-in closets and en-suite baths. The primary suite offers a spa-like retreat with dual vanities, soaking tub, and a huge walk-in closet. The finished walk-out basement includes a large rec room, additional bedroom or gym space, and plenty of storage.
Step outside to a large deck overlooking the beautifully fenced-in yard. Community amenities include a clubhouse, pools, 9.5-acre park, sport courts, and private trails to schools. Conveniently located near highways, shopping, and dining—this home has it all.
Come see this stunning home for yourself!
Location
State KS
County Johnson
Rooms
Other Rooms Breakfast Room, Great Room, Main Floor BR, Recreation Room
Basement Basement BR, Finished, Full, Sump Pump, Walk-Out Access
Interior
Interior Features Custom Cabinets, Kitchen Island, Pantry, Vaulted Ceiling(s), Walk-In Closet(s)
Heating Forced Air
Cooling Electric
Flooring Carpet, Ceramic Floor, Wood
Fireplaces Number 1
Fireplaces Type Gas, Great Room, Heat Circulator
Fireplace Y
Appliance Cooktop, Dishwasher, Disposal, Microwave, Built-In Oven
Laundry Bedroom Level, Laundry Room
Exterior
Parking Features true
Garage Spaces 3.0
Fence Metal
Amenities Available Clubhouse, Exercise Room, Party Room, Play Area, Pool
Roof Type Composition
Building
Lot Description City Lot, Cul-De-Sac
Entry Level 2 Stories
Sewer Public Sewer
Water Public
Structure Type Stone Trim,Stucco & Frame
Schools
Elementary Schools Cedar Hills
Middle Schools Pleasant Ridge
High Schools Blue Valley West
School District Blue Valley
Others
HOA Fee Include Trash
Ownership Private
Read Less
Want to know what your home might be worth? Contact us for a FREE valuation!

Our team is ready to help you sell your home for the highest possible price ASAP








