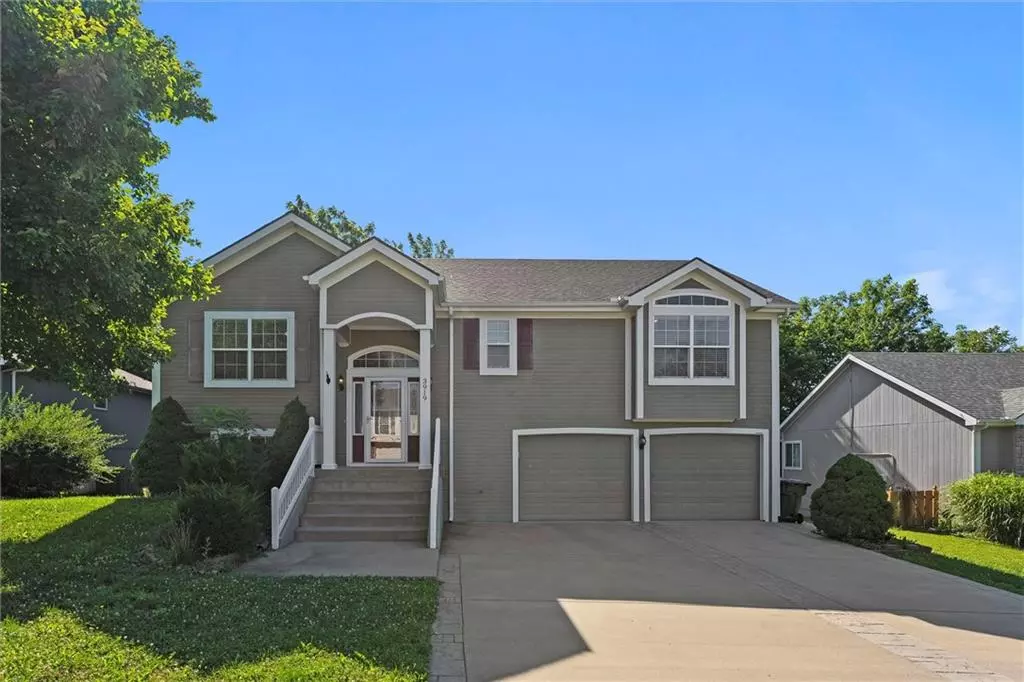$365,000
For more information regarding the value of a property, please contact us for a free consultation.
3919 Dixie DR Leavenworth, KS 66048
5 Beds
3 Baths
2,132 SqFt
Key Details
Sold Price $365,000
Property Type Single Family Home
Sub Type Single Family Residence
Listing Status Sold
Purchase Type For Sale
Square Footage 2,132 sqft
Price per Sqft $171
Subdivision Shenandoah
MLS Listing ID 2562603
Sold Date 09/23/25
Style Traditional
Bedrooms 5
Full Baths 3
HOA Fees $33/ann
Year Built 2009
Annual Tax Amount $4,399
Lot Size 10,800 Sqft
Acres 0.24793388
Property Sub-Type Single Family Residence
Source hmls
Property Description
Clean, spacious & open floor plan home on a large, fenced lot with two-tier deck and patio! The large living area on the main level flows effortlessly into the adjacent kitchen and dining area, making everyday living as well as entertaining easy and convenient. The charming kitchen is complete with beautiful wood cabinets, stainless steel appliances, and access to the back deck for outdoor festivities. Three bedrooms and two full baths, including a large primary suite with huge ensuite bath that includes a double vanity, soaking tub and separate shower, complete the main level. Downstairs, a second living area with fireplace as well as two more bedrooms and third full bath ensure you have plenty of space for family and friends. The lower level also conveniently walks out onto the first level of the two-tier deck, as well as a stamped concrete patio. This gives you the perfect spot to relax and enjoy the spacious fenced backyard, with plenty of room to add a garden, fire pit, play set, or whatever would best fit your lifestyle. Welcome home!
Location
State KS
County Leavenworth
Rooms
Basement Concrete, Finished, Full, Walk-Out Access
Interior
Interior Features Ceiling Fan(s), Kitchen Island, Pantry, Vaulted Ceiling(s)
Heating Natural Gas
Cooling Attic Fan, Electric
Flooring Wood
Fireplaces Number 1
Fireplaces Type Living Room
Fireplace Y
Appliance Dishwasher, Disposal, Microwave, Refrigerator, Built-In Electric Oven
Laundry In Hall, Main Level
Exterior
Parking Features true
Garage Spaces 2.0
Fence Wood
Roof Type Composition
Building
Lot Description City Limits
Entry Level Split Entry
Sewer Public Sewer
Water Public
Structure Type Frame
Schools
School District Leavenworth
Others
Ownership Private
Acceptable Financing Cash, Conventional, FHA, VA Loan
Listing Terms Cash, Conventional, FHA, VA Loan
Read Less
Want to know what your home might be worth? Contact us for a FREE valuation!

Our team is ready to help you sell your home for the highest possible price ASAP








