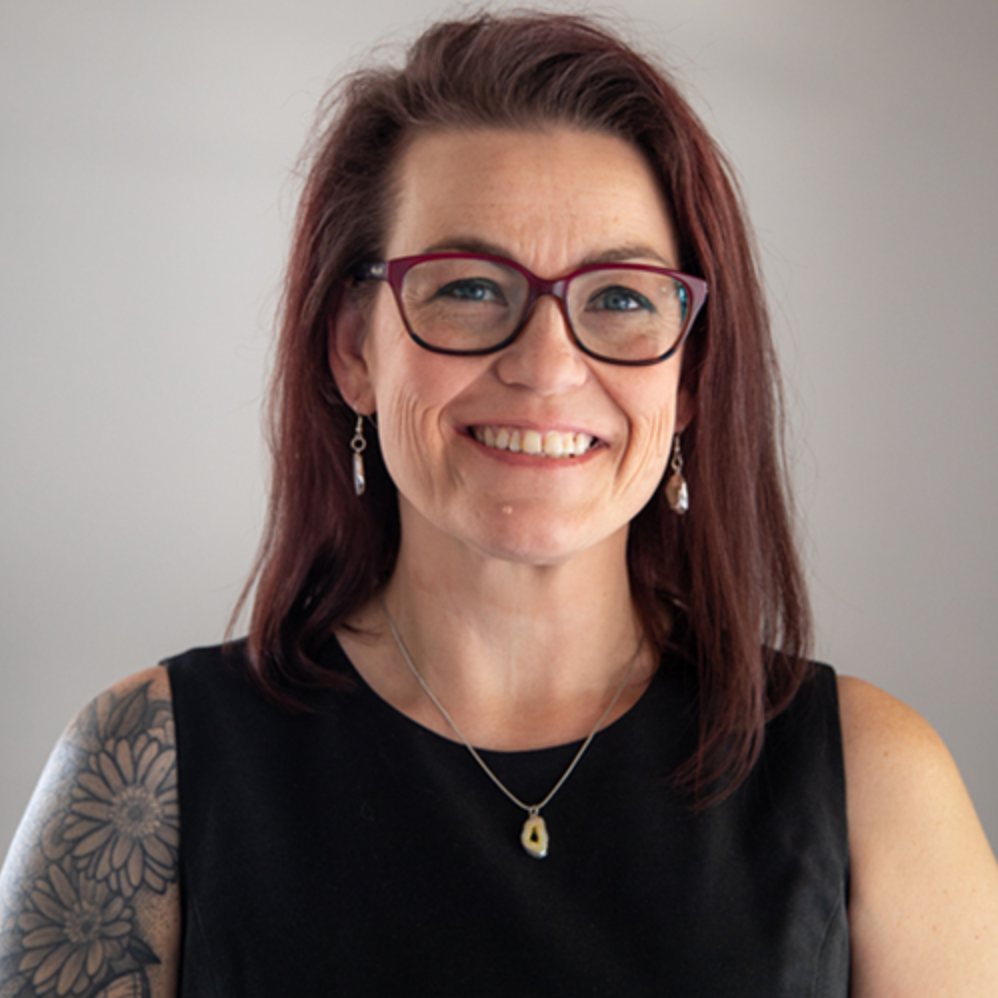$325,000
For more information regarding the value of a property, please contact us for a free consultation.
13601 E 35TH ST Independence, MO 64055
4 Beds
3 Baths
2,088 SqFt
Key Details
Sold Price $325,000
Property Type Single Family Home
Sub Type Single Family Residence
Listing Status Sold
Purchase Type For Sale
Square Footage 2,088 sqft
Price per Sqft $155
MLS Listing ID 2560215
Sold Date 09/23/25
Style Traditional
Bedrooms 4
Full Baths 2
Half Baths 1
Year Built 2003
Annual Tax Amount $3,028
Lot Size 0.379 Acres
Acres 0.37881082
Lot Dimensions 93x172
Property Sub-Type Single Family Residence
Source hmls
Property Description
Now $20,000 BELOW the original list price, offering incredible value, tons of flexibility, and room to grow—inside and out. With the seller ready to move, now's your chance to take advantage of this fantastic opportunity!! WELCOME to this charming, well-maintained 2-story home on an oversized lot, offering 4 bedrooms, 2.5 bathrooms, and multiple living spaces to fit any lifestyle. Step inside to find hardwood floors throughout the main level, a cozy hearth room that opens to the kitchen and dining area, and a formal living room with a wood-burning fireplace. French doors lead to a dedicated office space, perfect for working from home or converting into a formal dining, gaming/flex or playroom.Upstairs, you'll find all four bedrooms, including a generous primary suite with double vanities, a jetted tub, and a walk-in closet. A full hall bath and convenient upstairs laundry complete the second level.Need more space? The full basement offers flexibility for a future 5th bedroom, bathroom (yes, it's stubbed!), and wet bar - or keep it open for storage, play, or projects. Outside, enjoy a covered front porch, and a detached 2-car garage with electric (and water is plumbed and ready to be hooked up), fully fenced back yard - plus extra parking space for a camper, trailer, or additional vehicles - with NO HOA to say otherwise! Located near Luff Elementary and Truman High School with easy highway access, shopping and restaurants. Whether you're a car enthusiast, road warrior, or a family that needs room to grow, this one checks off ALL THE BOXES! Space, style, and flexibility! Come see it for yourself!
Location
State MO
County Jackson
Rooms
Basement Concrete, Full
Interior
Interior Features Custom Cabinets, Pantry, Vaulted Ceiling(s), Walk-In Closet(s)
Heating Forced Air
Cooling Electric
Fireplaces Number 1
Fireplaces Type Great Room
Fireplace Y
Appliance Dishwasher, Disposal, Microwave, Built-In Electric Oven
Laundry Main Level
Exterior
Parking Features true
Garage Spaces 2.0
Roof Type Composition
Building
Lot Description Corner Lot
Entry Level 2 Stories
Sewer Public Sewer
Water Public
Structure Type Stucco
Schools
Elementary Schools Luff
High Schools Truman
School District Independence
Others
Ownership Private
Acceptable Financing Cash, Conventional, FHA, VA Loan
Listing Terms Cash, Conventional, FHA, VA Loan
Special Listing Condition Standard
Read Less
Want to know what your home might be worth? Contact us for a FREE valuation!

Our team is ready to help you sell your home for the highest possible price ASAP








