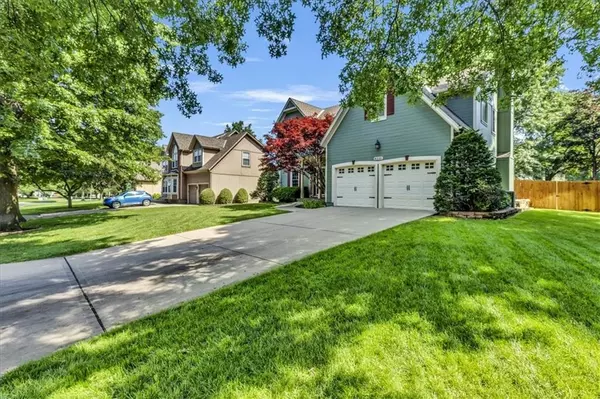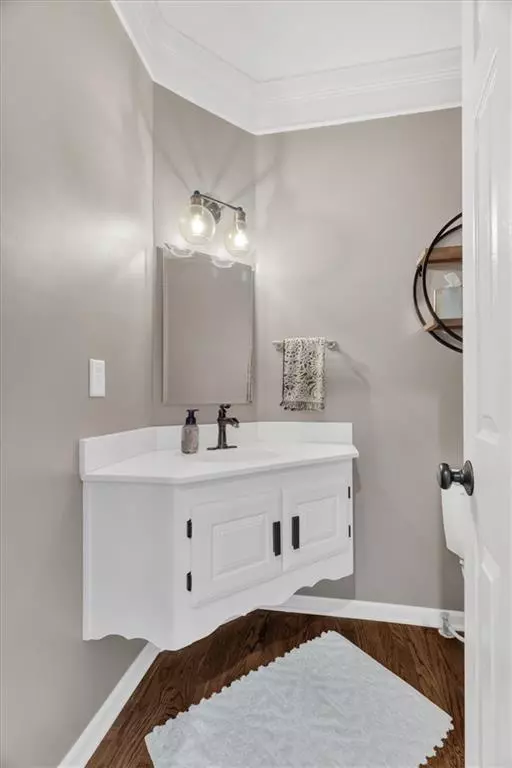$510,000
For more information regarding the value of a property, please contact us for a free consultation.
8331 Allman RD Lenexa, KS 66219
4 Beds
3 Baths
2,831 SqFt
Key Details
Sold Price $510,000
Property Type Single Family Home
Sub Type Single Family Residence
Listing Status Sold
Purchase Type For Sale
Square Footage 2,831 sqft
Price per Sqft $180
Subdivision Brookwood Place
MLS Listing ID 2568388
Sold Date 09/24/25
Style Traditional
Bedrooms 4
Full Baths 2
Half Baths 1
HOA Fees $57/ann
Year Built 1991
Annual Tax Amount $5,409
Lot Size 10,597 Sqft
Acres 0.24327365
Property Sub-Type Single Family Residence
Source hmls
Property Description
This gorgeous 2 story home was built in 1991 and only two owners have occupied. This home has been well cared for and maintained from the beginning. Updates and features include thermal windows, painted cabinets, kitchen island, sprinkler system, beautiful landscaping and a finished basement with wet bar. Primary bedroom is very large with an extra sitting area. Primary bathroom has heated floors, jacuzzi tub and a separate shower plus a huge walk in closet. Step outside the kitchen to an inviting deck that is perfect for entertaining. There is also a fairly new wooden privacy fence. Great location and close to all the new Lenexa City Center projects. Come take a look, you will be impressed!
Location
State KS
County Johnson
Rooms
Other Rooms Formal Living Room, Recreation Room
Basement Finished, Inside Entrance
Interior
Interior Features Ceiling Fan(s), Kitchen Island, Pantry, Vaulted Ceiling(s), Walk-In Closet(s), Wet Bar
Heating Forced Air
Cooling Electric
Flooring Carpet, Tile, Wood
Fireplaces Number 1
Fireplaces Type Family Room, Gas
Equipment Back Flow Device
Fireplace Y
Appliance Dishwasher, Disposal, Humidifier, Microwave, Refrigerator, Built-In Electric Oven
Laundry Bedroom Level, Laundry Room
Exterior
Parking Features true
Garage Spaces 2.0
Fence Privacy, Wood
Amenities Available Pool
Roof Type Composition
Building
Lot Description City Lot, Sprinkler-In Ground, Many Trees
Entry Level 2 Stories
Sewer Public Sewer
Water Public
Structure Type Frame,Wood Siding
Schools
Elementary Schools Christa Mcauliffe
Middle Schools Westridge
High Schools Sm West
School District Shawnee Mission
Others
HOA Fee Include Curbside Recycle,Trash
Ownership Private
Acceptable Financing Cash, Conventional, FHA, VA Loan
Listing Terms Cash, Conventional, FHA, VA Loan
Read Less
Want to know what your home might be worth? Contact us for a FREE valuation!

Our team is ready to help you sell your home for the highest possible price ASAP








