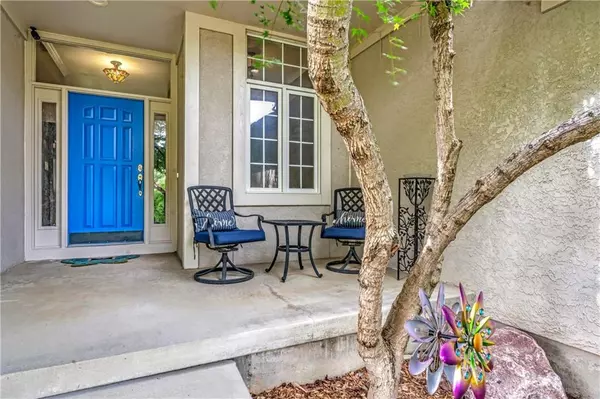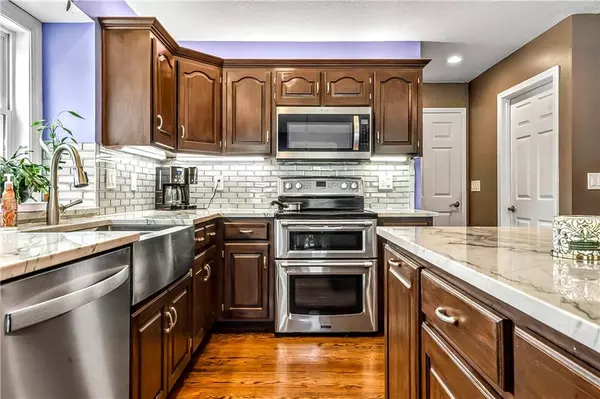$555,000
For more information regarding the value of a property, please contact us for a free consultation.
7312 Martindale RD Shawnee, KS 66218
4 Beds
3 Baths
2,812 SqFt
Key Details
Sold Price $555,000
Property Type Single Family Home
Sub Type Single Family Residence
Listing Status Sold
Purchase Type For Sale
Square Footage 2,812 sqft
Price per Sqft $197
Subdivision Little Falls Es
MLS Listing ID 2572721
Sold Date 10/30/25
Bedrooms 4
Full Baths 3
Year Built 1997
Annual Tax Amount $5,224
Lot Size 1.430 Acres
Acres 1.43
Property Sub-Type Single Family Residence
Source hmls
Property Description
Welcome to 7312 Martindale Road in Shawnee, KS — a rare opportunity to own 1.43 acres of peaceful living while staying close to all the conveniences of the city. This 4-bedroom, 3-bathroom home offers space, privacy, and style.
Step inside to find an updated kitchen featuring stainless steel appliances, double ovens, a farmhouse sink, and the large island is a perfect spot for gathering with friends and family. The large living room provides the perfect setting for entertaining and the fireplace will be perfect as we enter the fall and winter seasons.
The primary suite is a true retreat with its own private patio access through sliding glass doors. Check out the walk-in closet and the double vanity.
The oversized 2-car garage and backyard shed provide plenty of storage for your “toys.” Outdoors, you'll enjoy mature trees, a fenced backyard for privacy, and a tranquil setting that's hard to find in Shawnee. Located in the award-winning De Soto School District with easy access to I-435 and K-7 Highway, this home combines convenience with country-like living.
Don't miss your chance to make this unique property yours!
Location
State KS
County Johnson
Rooms
Basement Finished, Full
Interior
Interior Features Bidet, Ceiling Fan(s), Kitchen Island, Walk-In Closet(s)
Heating Natural Gas
Cooling Electric
Fireplaces Number 1
Fireplace Y
Appliance Dishwasher, Double Oven, Microwave, Refrigerator, Stainless Steel Appliance(s)
Exterior
Parking Features true
Garage Spaces 2.0
Roof Type Composition
Building
Entry Level Ranch
Sewer Septic Tank
Water Public
Structure Type Stucco & Frame
Schools
Elementary Schools Horizon
Middle Schools Mill Creek
High Schools Mill Valley
School District De Soto
Others
Ownership Private
Acceptable Financing Cash, Conventional, VA Loan
Listing Terms Cash, Conventional, VA Loan
Read Less
Want to know what your home might be worth? Contact us for a FREE valuation!

Our team is ready to help you sell your home for the highest possible price ASAP








