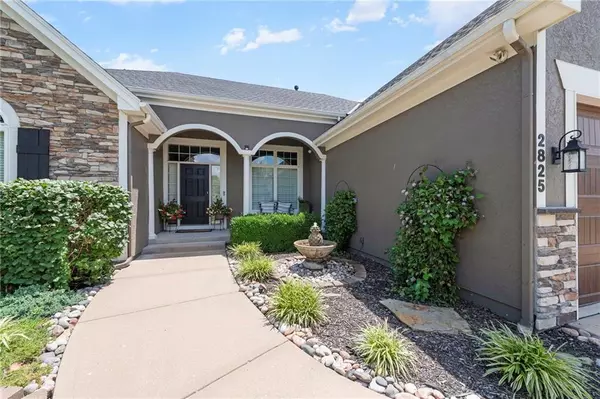$545,000
For more information regarding the value of a property, please contact us for a free consultation.
2825 SW Carlton DR Lee's Summit, MO 64082
3 Beds
3 Baths
2,850 SqFt
Key Details
Sold Price $545,000
Property Type Single Family Home
Sub Type Single Family Residence
Listing Status Sold
Purchase Type For Sale
Square Footage 2,850 sqft
Price per Sqft $191
Subdivision Monarch View
MLS Listing ID 2579733
Sold Date 11/05/25
Bedrooms 3
Full Baths 2
Half Baths 1
HOA Fees $53/ann
Year Built 2003
Annual Tax Amount $6,063
Lot Size 0.260 Acres
Acres 0.26
Property Sub-Type Single Family Residence
Source hmls
Property Description
Lakeside Living with Modern Updates & Timeless Charm! Welcome to this reverse 1.5-story lakefront retreat where comfort, style, and thoughtful upgrades come together beautifully. From the moment you walk through the front door, you'll be greeted by refinished hardwood floors, tall ceilings, and a wall of windows flooding the space with natural light and serene lake views. The open dining room sits just off the entry, flowing seamlessly into the inviting living room featuring one of the two gas fireplaces and crown molding throughout. The double-sided fireplace connects to the kitchen and breakfast area — a perfect setup for entertaining. The chefs kitchen boasts gorgeous granite countertops, high-end Dacor Pro gas range and Bosch dishwasher, touch-activation faucets, a trash compactor, and space for a dining table large enough to seat eight. Plantation shutters, custom blinds, and remote-control shades above the landing add both elegance and ease. Your primary suite is conveniently located on the main level with lake views and a fully updated spa-like bathroom — complete with a jetted tub, frameless glass shower enclosure, and marble finishes. Head downstairs to find two additional large bedrooms, full bath, a spacious family room, and a full wet bar — perfect for game days or movie nights. The lower level walks out to a covered patio with under-deck roofing and an extended concrete patio overlooking the peaceful water. Outside, enjoy new deck stairs (2023), a concrete walkway from driveway to patio, and lush landscaping maintained by a full irrigation system.
Notable Updates & Features: New Lennox AC unit (7/2024); New water heater (11/2023); New roof & gutters (~2020); New exterior paint (~2020); New sump pump (~2021); New carpet in lower level & landing (2021); Zoned HVAC system
Nothing to do here, but move in! Welcome Home!
Location
State MO
County Jackson
Rooms
Other Rooms Main Floor Primary Bedroom
Basement Basement BR, Daylight, Finished, Walk-Out Access
Interior
Heating Natural Gas, Heatpump/Gas
Cooling Electric
Flooring Carpet, Wood
Fireplaces Number 2
Fireplaces Type Gas, See Through
Fireplace Y
Laundry Main Level
Exterior
Parking Features true
Garage Spaces 3.0
Roof Type Composition
Building
Entry Level Reverse 1.5 Story
Sewer Public Sewer
Water Public
Structure Type Board & Batten Siding,Stucco
Schools
Elementary Schools Hawthorn Hills
High Schools Lee'S Summit West
School District Lee'S Summit
Others
Ownership Private
Acceptable Financing Cash, Conventional, FHA, VA Loan
Listing Terms Cash, Conventional, FHA, VA Loan
Read Less
Want to know what your home might be worth? Contact us for a FREE valuation!

Our team is ready to help you sell your home for the highest possible price ASAP








