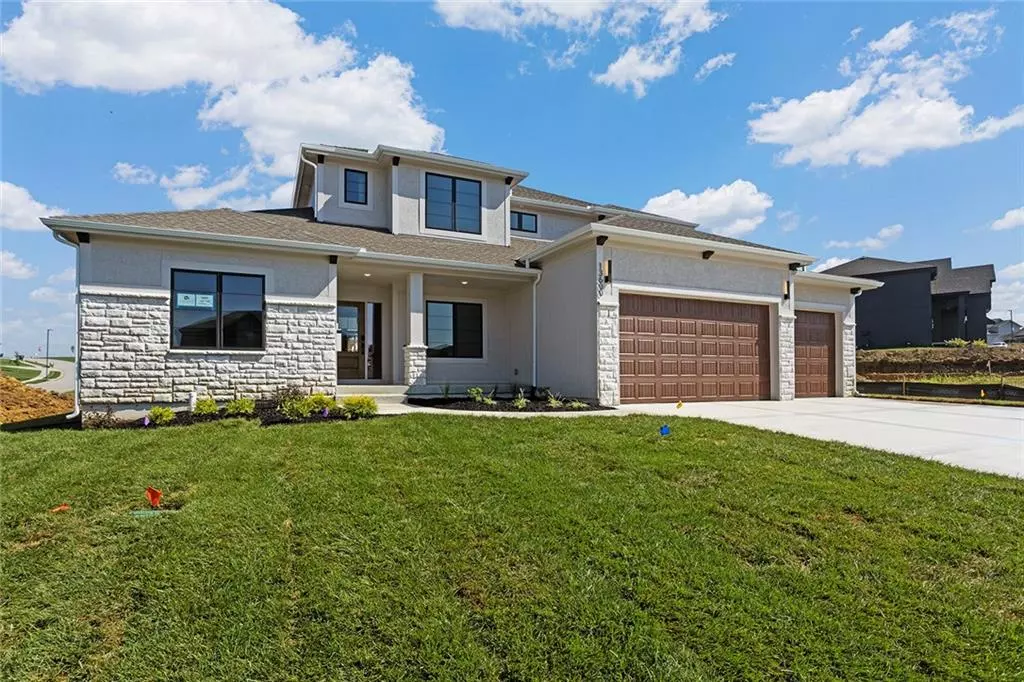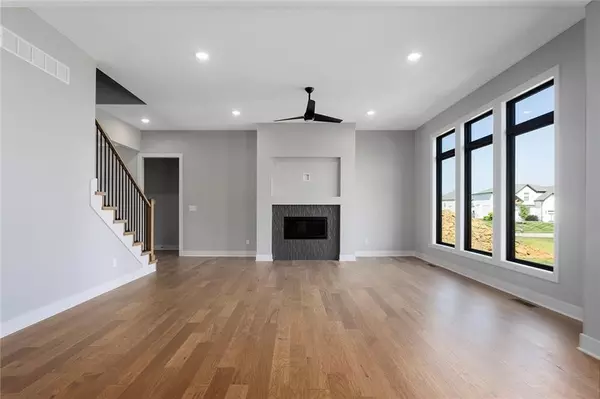$650,000
For more information regarding the value of a property, please contact us for a free consultation.
13600 NE 114th PL Kearney, MO 64060
4 Beds
4 Baths
3,020 SqFt
Key Details
Sold Price $650,000
Property Type Single Family Home
Sub Type Single Family Residence
Listing Status Sold
Purchase Type For Sale
Square Footage 3,020 sqft
Price per Sqft $215
Subdivision Prairie Field
MLS Listing ID 2555978
Sold Date 11/05/25
Style Traditional
Bedrooms 4
Full Baths 3
Half Baths 1
HOA Fees $57/ann
Year Built 2025
Annual Tax Amount $999,999
Lot Size 0.252 Acres
Acres 0.25162995
Property Sub-Type Single Family Residence
Source hmls
Property Description
MOVE-IN READY! The Hillsdale by Hearthside Homes in Prairie Field! This 1.5 story floorplan checks off so many things on a wishlist, from a main floor primary bedroom, to extra space to play or hang out in the second floor loft, and more! The open kitchen, breakfast area and living give the home a grand feel. The main floor is home to the primary bedroom suite and the laundry room for convenience. Bonus: a designated office/flex room gives you the flexibility to have a designated dining room if you desire, or have an office without wasting a bedroom. Second floor has a spacious loft to keep the toys or video games hidden from guests - or just provide a nice common space for family members and friends to hang out. Two bedrooms share a jack-and-jill bathroom, while the fourth bedroom has a private bathroom. Basement is unfinished with an egress window and stubbed for a bathroom for future finish. **Bonus, this home features black windows (both inside and out) for an upscale look, plus an extended covered patio!
Location
State MO
County Clay
Rooms
Other Rooms Great Room, Main Floor Primary Bedroom, Mud Room, Office
Basement Unfinished
Interior
Interior Features Kitchen Island, Pantry, Walk-In Closet(s)
Heating Natural Gas, Forced Air
Cooling Electric
Flooring Carpet, Tile, Wood
Fireplaces Number 1
Fireplaces Type Great Room
Fireplace Y
Appliance Dishwasher, Microwave, Built-In Oven
Laundry Laundry Room, Main Level
Exterior
Parking Features true
Garage Spaces 3.0
Amenities Available Pool, Trail(s)
Roof Type Composition
Building
Lot Description Level, Sprinkler-In Ground
Entry Level 1.5 Stories
Sewer Public Sewer
Water Public
Structure Type Frame,Stone Trim
Schools
Elementary Schools Lewis & Clark
Middle Schools Heritage
High Schools Liberty North
School District Liberty
Others
Ownership Private
Acceptable Financing Cash, Conventional, FHA, VA Loan
Listing Terms Cash, Conventional, FHA, VA Loan
Read Less
Want to know what your home might be worth? Contact us for a FREE valuation!

Our team is ready to help you sell your home for the highest possible price ASAP








