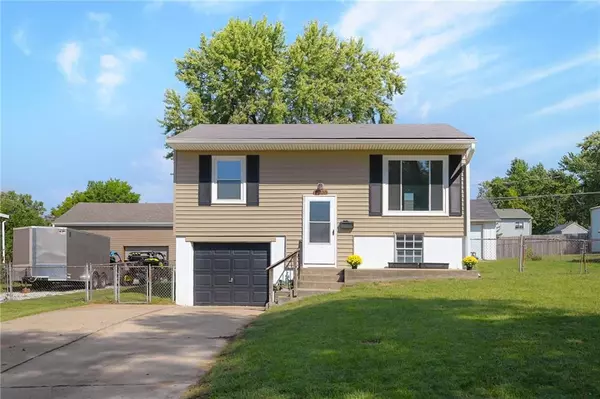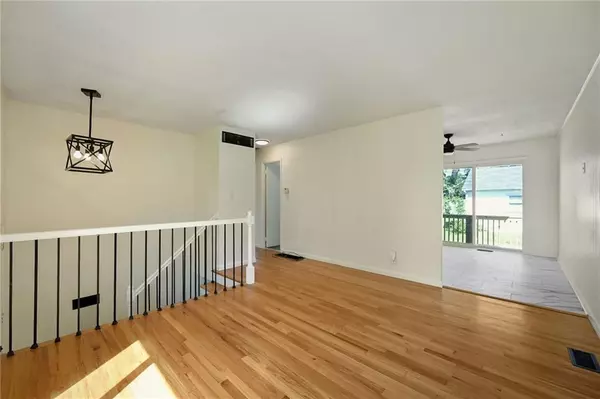$165,000
For more information regarding the value of a property, please contact us for a free consultation.
18100 E Shoshone DR Independence, MO 64058
2 Beds
1 Bath
1,150 SqFt
Key Details
Sold Price $165,000
Property Type Single Family Home
Sub Type Single Family Residence
Listing Status Sold
Purchase Type For Sale
Square Footage 1,150 sqft
Price per Sqft $143
Subdivision Far View Heights
MLS Listing ID 2577752
Sold Date 10/30/25
Style Traditional
Bedrooms 2
Full Baths 1
Year Built 1966
Annual Tax Amount $2,116
Lot Size 8,632 Sqft
Acres 0.19816345
Lot Dimensions 63x147x60x145
Property Sub-Type Single Family Residence
Source hmls
Property Description
Welcome home to this newly renovated and upgraded split-entry that's full of charm and comfort! From the moment you arrive, the clean curb appeal and glowing sunset views make a warm first impression. Step inside to find bright, freshly painted interiors paired with gleaming hardwood floors that flow through the main living spaces.
The kitchen is a standout with its playful mint cabinets, modern backsplash, and sleek marble-look flooring—perfectly blending character and fresh updates. Sliding glass doors open to a brand-new deck overlooking a spacious fenced backyard and detached garage, offering plenty of room for entertaining, gardening, or simply relaxing outdoors.
Upstairs, you'll find comfortable bedrooms with hardwoods and a light-filled bath with crisp finishes. The lower level provides extra flexibility with an attached garage and storage options.
With its thoughtful upgrades, stylish finishes, and inviting spaces, this move-in ready home is ready for its next chapter!
Location
State MO
County Jackson
Rooms
Other Rooms Formal Living Room, Recreation Room
Basement Concrete, Full
Interior
Heating Natural Gas
Cooling Attic Fan, Electric
Flooring Carpet
Fireplace Y
Laundry In Basement
Exterior
Parking Features true
Garage Spaces 2.0
Fence Metal
Roof Type Composition
Building
Entry Level Split Entry
Sewer Public Sewer
Water Public
Structure Type Frame
Schools
Elementary Schools Elm Grove
Middle Schools Fort Osage
High Schools Fort Osage
School District Fort Osage
Others
Ownership Investor
Acceptable Financing Cash, Conventional, FHA, VA Loan
Listing Terms Cash, Conventional, FHA, VA Loan
Read Less
Want to know what your home might be worth? Contact us for a FREE valuation!

Our team is ready to help you sell your home for the highest possible price ASAP








