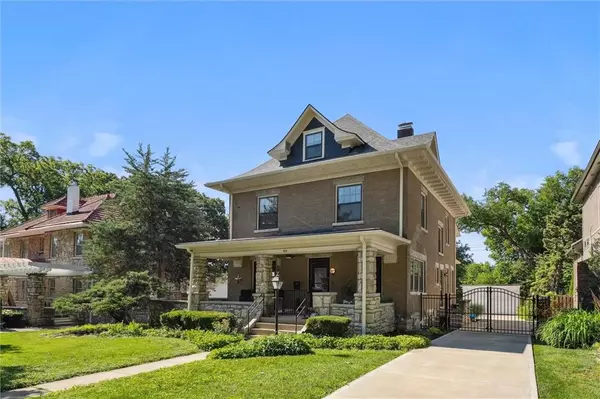$585,000
For more information regarding the value of a property, please contact us for a free consultation.
909 W 38th ST Kansas City, MO 64111
5 Beds
5 Baths
3,605 SqFt
Key Details
Sold Price $585,000
Property Type Single Family Home
Sub Type Single Family Residence
Listing Status Sold
Purchase Type For Sale
Square Footage 3,605 sqft
Price per Sqft $162
Subdivision Roanoke
MLS Listing ID 2575906
Sold Date 11/07/25
Style Traditional,Victorian
Bedrooms 5
Full Baths 3
Half Baths 2
Year Built 1903
Annual Tax Amount $5,860
Lot Size 0.320 Acres
Acres 0.31971994
Property Sub-Type Single Family Residence
Source hmls
Property Description
Opportunity knocks in the desirable Roanoke Historic District!
This generously-sized home features 5 bedrooms and 3 full, 2 half baths. A large wraparound front porch greets you as you enter this 1903 foursquare. The first floor has soaring ceilings with a large living space, dining room, half bath, walk-in pantry and updated kitchen. The second floor has three full bedrooms, including a large primary suite with laundry and walk-in closet. The third floor has two more bedrooms plus a living space. The basement has tons of storage space with a partially-finished bar or rec room with egress windows to create a possible sixth bedroom/suite with its own half bath.
With the right upgrades, this home will be a showstopper! Big ticket items are done: newer roof, powered driveway gate, entire rewire with 200 amp drop, newer HVAC with two zones (minisplits on third floor), newer fence, and updated plumbing throughout. Plus this home has a rare 2-car garage WITH extra storage space attached. Rare for the neighborhood is a large backyard with plenty of room to play, hang or put in a pool.
Location
State MO
County Jackson
Rooms
Other Rooms Den/Study, Family Room, Recreation Room
Basement Crawl Space, Egress Window(s), Finished, Inside Entrance, Unfinished
Interior
Interior Features Ceiling Fan(s), Custom Cabinets, Pantry, Smart Thermostat, Stained Cabinets, Vaulted Ceiling(s), Walk-In Closet(s)
Heating Electric, Natural Gas
Cooling Electric, Central Gas
Flooring Carpet, Ceramic Floor, Marble, Wood
Fireplaces Number 1
Fireplaces Type Living Room
Fireplace Y
Appliance Dishwasher, Disposal, Dryer, Humidifier, Refrigerator, Free-Standing Electric Oven, Gas Range, Stainless Steel Appliance(s), Washer
Laundry Bedroom Level, Laundry Room
Exterior
Exterior Feature Fire Pit
Parking Features true
Garage Spaces 2.0
Fence Privacy, Wood
Roof Type Composition
Building
Lot Description City Limits, City Lot
Entry Level 3 Stories
Sewer Public Sewer
Water Public
Structure Type Brick
Schools
School District Kansas City Mo
Others
Ownership Private
Acceptable Financing Cash, Conventional, VA Loan
Listing Terms Cash, Conventional, VA Loan
Read Less
Want to know what your home might be worth? Contact us for a FREE valuation!

Our team is ready to help you sell your home for the highest possible price ASAP








