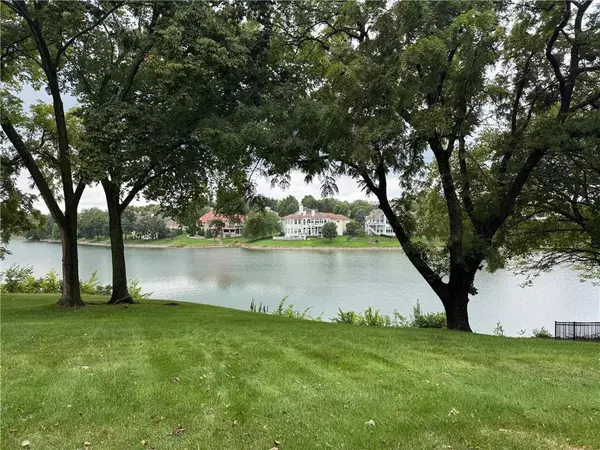$1,200,000
For more information regarding the value of a property, please contact us for a free consultation.
637 NE Shoreline DR Lee's Summit, MO 64064
3 Beds
4 Baths
4,767 SqFt
Key Details
Sold Price $1,200,000
Property Type Single Family Home
Sub Type Single Family Residence
Listing Status Sold
Purchase Type For Sale
Square Footage 4,767 sqft
Price per Sqft $251
Subdivision Lakewood Shores
MLS Listing ID 2577347
Sold Date 11/07/25
Style Traditional
Bedrooms 3
Full Baths 3
Half Baths 1
Year Built 1996
Annual Tax Amount $10,680
Lot Size 0.531 Acres
Acres 0.53110653
Property Sub-Type Single Family Residence
Source hmls
Property Description
Don't miss your chance to own this expansive lakefront home in Lakewood on Shoreline Drive. With over 4,700 finished square feet, this home combines comfort and functionality with plenty of storage space under the suspended three-car garage. Home is ready for new owner to update to current interior design wishes. The main floor features a spacious eat-in kitchen with ample cabinetry, a formal dining room, and an inviting living room. The owner's suite is a true retreat with stunning lake views, a private balcony, and a spa-like bath that includes a whirlpool tub, tile walk-in shower, water closet, and generous walk-in closet. A wide, open staircase leads to the finished lower level, where you'll find more beautiful lake views along with a large second primary suite, a cozy family room with fireplace, a wet bar with oven, and a third bedroom that could easily serve as an office. The suspended garage can be accessed from an exterior overhead door or from stairs leading down from the main garage. The backyard gently slopes to the lake, creating the perfect setting for yard games or the potential addition of a pool. With two HVAC systems, this home is designed for year-round comfort and lakeside living at its best.
Location
State MO
County Jackson
Rooms
Basement Finished, Full, Walk-Out Access
Interior
Interior Features Bidet, Ceiling Fan(s), Central Vacuum, Pantry, Walk-In Closet(s), Wet Bar
Heating Forced Air, Zoned
Cooling Attic Fan, Electric
Flooring Carpet, Wood
Fireplaces Number 3
Fireplaces Type Family Room, Great Room, Other
Fireplace Y
Appliance Dishwasher, Disposal, Microwave, Electric Range
Laundry Lower Level
Exterior
Parking Features true
Garage Spaces 3.0
Amenities Available Boat Dock, Golf Course, Pickleball Court(s), Pool, Tennis Court(s)
Roof Type Tile
Building
Lot Description Sprinkler-In Ground, Many Trees
Entry Level Reverse 1.5 Story
Sewer Public Sewer
Water Public
Structure Type Stucco
Schools
School District Blue Springs
Others
Ownership Estate/Trust
Acceptable Financing Cash, Conventional
Listing Terms Cash, Conventional
Special Listing Condition As Is
Read Less
Want to know what your home might be worth? Contact us for a FREE valuation!

Our team is ready to help you sell your home for the highest possible price ASAP





