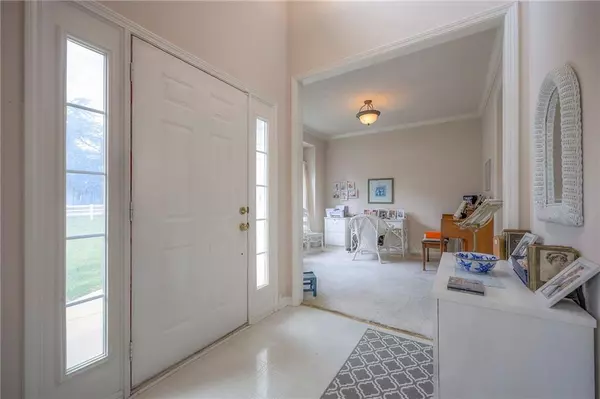$400,000
For more information regarding the value of a property, please contact us for a free consultation.
8775 Waverly RD De Soto, KS 66018
3 Beds
3 Baths
1,814 SqFt
Key Details
Sold Price $400,000
Property Type Single Family Home
Sub Type Single Family Residence
Listing Status Sold
Purchase Type For Sale
Square Footage 1,814 sqft
Price per Sqft $220
MLS Listing ID 2578565
Sold Date 11/07/25
Style Traditional
Bedrooms 3
Full Baths 2
Half Baths 1
Year Built 1999
Annual Tax Amount $5,252
Lot Size 2.200 Acres
Acres 2.2
Property Sub-Type Single Family Residence
Source hmls
Property Description
**MULTIPLE OFFERS -ALL OFFERS DUE BY SUN. OCT. 5TH AT 4:00 PM***Acres of Potential! Spacious 2-Story Home on 2.2 Private Acres. Welcome to Brookfield Estates! This 3-bedroom, 2.5-bath home on a magnificent 2.2-acre lot is the perfect canvas for those ready to infuse their own style and build significant sweat equity. Enjoy country-style living with the convenience of a great neighborhood. The heavy lifting has already been done, providing peace of mind with a NEW Roof (2017), NEW HVAC (2017), NEW Exterior Paint (2020),a NEW Hot Water Heater (2018) and NEW Garage Door, Opener & Keyless Entry (2017). The main level features a sunlit, spacious living room with a fireplace and convenient built-in shelves. The kitchen, with its painted cabinets and built-in desk, is ready for a modern transformation. Upstairs, you'll find three generously sized bedrooms. The master suite is a true retreat, offering a luxurious private bath with a double vanity, relaxing oversized tub, and separate shower, along with a massive walk-in closet featuring built-in shelving. Step outside and enjoy the peace and privacy of your vast 2.2 acres and is partially finished! A patio off the back is ideal for gatherings, and the sprawling land provides an incredible space for kids, pets, gardening, or simply enjoying the serenity. Don't miss this chance to customize your forever home! With 1,814 sq. ft. above grade and a full 882 sq. ft. unfinished basement (complete with an egress window), you have endless opportunities to create your dream space.
Location
State KS
County Johnson
Rooms
Basement Egress Window(s), Inside Entrance, Unfinished
Interior
Interior Features Painted Cabinets, Pantry, Walk-In Closet(s)
Heating Natural Gas
Cooling Electric
Flooring Carpet, Vinyl
Fireplaces Number 1
Fireplaces Type Gas, Gas Starter, Living Room
Fireplace Y
Appliance Dishwasher, Disposal, Dryer, Refrigerator, Free-Standing Electric Oven, Washer
Laundry Main Level
Exterior
Parking Features true
Garage Spaces 2.0
Fence Wood
Roof Type Composition
Building
Lot Description Acreage
Entry Level 2 Stories
Sewer Septic Tank
Water Public
Structure Type Frame
Schools
Elementary Schools Mize
Middle Schools Lexington Trails
High Schools De Soto
School District De Soto
Others
Ownership Private
Acceptable Financing Cash, Conventional
Listing Terms Cash, Conventional
Read Less
Want to know what your home might be worth? Contact us for a FREE valuation!

Our team is ready to help you sell your home for the highest possible price ASAP








