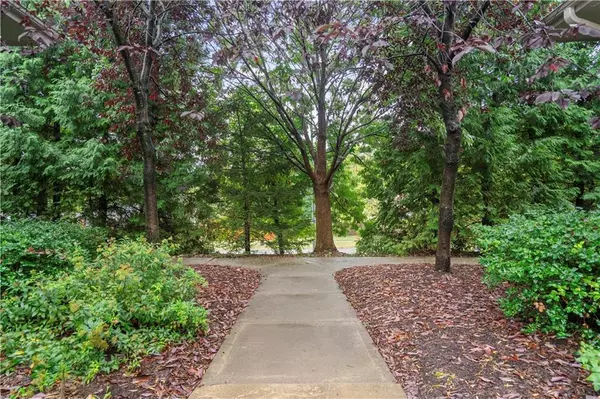$499,999
For more information regarding the value of a property, please contact us for a free consultation.
6109 W 102nd CT Overland Park, KS 66207
4 Beds
3 Baths
3,000 SqFt
Key Details
Sold Price $499,999
Property Type Single Family Home
Sub Type Villa
Listing Status Sold
Purchase Type For Sale
Square Footage 3,000 sqft
Price per Sqft $166
Subdivision Ranch Villas At Nall Hills
MLS Listing ID 2577565
Sold Date 11/12/25
Style Traditional
Bedrooms 4
Full Baths 3
Year Built 2005
Annual Tax Amount $5,154
Lot Size 3,320 Sqft
Acres 0.07621671
Property Sub-Type Villa
Source hmls
Property Description
Incredible opportunity for maintenance-free living! This spacious ranch offers 3 main-level bedrooms and 3 full baths, with thoughtful updates throughout. The kitchen shines with a new quartz countertop, stylish backsplash, skylights for natural light, and stainless-steel appliances. A sun-filled den/office, convenient main-floor laundry, deck, and grilling patio make everyday living easy. The 2-car side-entry garage adds extra storage, windows, and durable epoxy floors.
The finished lower level is perfect for entertaining or guests, featuring a second living area, charming wet bar with abundant cabinetry (plus beverage refrigerator and a microwave), media room, 4th bedroom/flex space, 3rd full bath, two egress windows, and generous unfinished storage—including a workshop with built-in cabinetry.
Quiet, immaculate, and move-in ready, this home combines quality finishes, modern updates, and timeless style—all within a maintenance-provided community (see supplements for full HOA coverage). Ideally located near 103rd & Nall, you'll enjoy quick access to the Indian Creek Trailway, Meadowbrook Park, shopping, and more.
Location
State KS
County Johnson
Rooms
Other Rooms Den/Study, Entry, Great Room, Main Floor BR, Main Floor Primary Bedroom, Recreation Room
Basement Basement BR, Egress Window(s), Finished, Sump Pump
Interior
Interior Features Ceiling Fan(s), Kitchen Island, Walk-In Closet(s), Wet Bar
Heating Forced Air, Heat Pump
Cooling Electric, Heat Pump
Flooring Carpet, Tile, Wood
Fireplaces Number 1
Fireplaces Type Gas, Great Room, Heat Circulator
Fireplace Y
Appliance Dishwasher, Disposal, Humidifier, Microwave, Electric Range, Gas Range, Stainless Steel Appliance(s), Under Cabinet Appliance(s)
Laundry Main Level, Off The Kitchen
Exterior
Parking Features true
Garage Spaces 2.0
Amenities Available Trail(s)
Roof Type Composition
Building
Lot Description City Lot, Sprinkler-In Ground
Entry Level Ranch,Reverse 1.5 Story
Sewer Public Sewer
Water Public
Structure Type Stone Veneer,Stucco & Frame
Schools
School District Shawnee Mission
Others
HOA Fee Include Lawn Service,Maintenance Free,Roof Repair,Roof Replace,Snow Removal,Trash
Ownership Private
Acceptable Financing Cash, Conventional, FHA, VA Loan
Listing Terms Cash, Conventional, FHA, VA Loan
Read Less
Want to know what your home might be worth? Contact us for a FREE valuation!

Our team is ready to help you sell your home for the highest possible price ASAP








