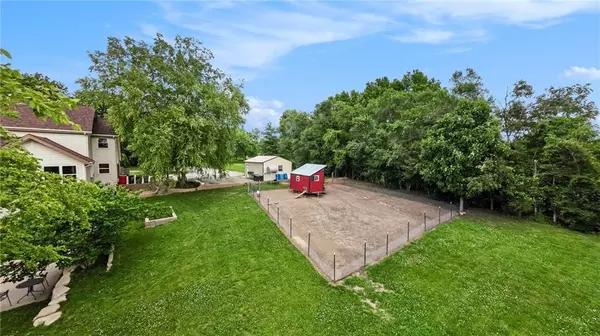$799,000
For more information regarding the value of a property, please contact us for a free consultation.
17403 H HWY Liberty, MO 64068
5 Beds
5 Baths
4,393 SqFt
Key Details
Sold Price $799,000
Property Type Single Family Home
Sub Type Single Family Residence
Listing Status Sold
Purchase Type For Sale
Square Footage 4,393 sqft
Price per Sqft $181
Subdivision Ellis Estates
MLS Listing ID 2559349
Sold Date 11/13/25
Style Traditional
Bedrooms 5
Full Baths 4
Half Baths 1
Year Built 1990
Annual Tax Amount $6,830
Lot Size 3.900 Acres
Acres 3.9
Property Sub-Type Single Family Residence
Source hmls
Property Description
50K UNDER APPRAISAL - BRING OFFERS. **Sellers have already moved and are ready to sell!** Welcome to your 3.9-acre retreat - peaceful country living just 10 minutes from town. This one-of-a-kind estate offers everything: a pool, potential second apartment, private office with its own entrance, 20x20 outbuilding, Liberty schools, and wide-open land with no HOA.
Inside, nearly every detail has been updated—new roof, gutters, deck, HVAC, kitchen, hardwoods, carpet, paint, trim, bathrooms, and more. The custom-designed kitchen is the centerpiece, with Amish-built cabinetry, granite counters, walk-in pantry, Decor-brand double ovens, gas cooktop, and space for hosting with ease. It flows into a light-filled gathering room anchored by a striking fireplace, creating the perfect spot for entertaining or everyday living.
The main-floor owner's suite includes private deck access, zero-entry tiled shower, and a custom closet with laundry hookups. Upstairs, two oversized bedrooms live like master suites, each with walk-in closets and private baths. A third bedroom or flex space and a second laundry add even more convenience.
Downstairs, soaring 12-ft ceilings and five sliding doors open to the pool deck. A spacious rec room, private bedroom, full bath, water hookups for a kitchenette, and 800 sq ft of storage make this level ideal for entertaining or a separate apartment.
The property is just as versatile—mature trees, fruit trees, and room for horses, gardens, or hobbies. With no HOA, there's freedom to bring your RV, boat, or extra vehicles.
This home blends space, privacy, and convenience into one remarkable lifestyle—ready for its next owner.
Location
State MO
County Clay
Rooms
Other Rooms Balcony/Loft, Fam Rm Main Level, Great Room, Main Floor BR, Main Floor Primary Bedroom, Office
Basement Basement BR, Finished, Full, Walk-Out Access
Interior
Interior Features Ceiling Fan(s), Custom Cabinets, Pantry, Vaulted Ceiling(s), Walk-In Closet(s)
Heating Forced Air
Cooling Electric
Flooring Carpet, Luxury Vinyl, Wood
Fireplaces Number 1
Fireplaces Type Living Room
Fireplace Y
Appliance Dishwasher, Disposal, Double Oven, Microwave, Refrigerator, Gas Range, Trash Compactor
Laundry Bedroom Level, Main Level
Exterior
Exterior Feature Fire Pit
Parking Features true
Garage Spaces 3.0
Fence Other
Pool In Ground
Roof Type Composition
Building
Lot Description Acreage, Level, Many Trees
Entry Level 1.5 Stories
Sewer Septic Tank
Water Public
Structure Type Frame
Schools
Elementary Schools Franklin
Middle Schools Heritage
High Schools Liberty North
School District Liberty
Others
Ownership Private
Acceptable Financing Cash, Conventional, FHA, USDA Loan, VA Loan
Listing Terms Cash, Conventional, FHA, USDA Loan, VA Loan
Read Less
Want to know what your home might be worth? Contact us for a FREE valuation!

Our team is ready to help you sell your home for the highest possible price ASAP








