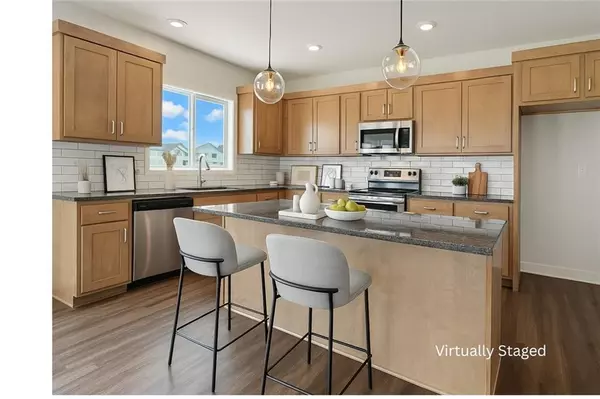$479,900
For more information regarding the value of a property, please contact us for a free consultation.
1913 SW Hightown DR Lee's Summit, MO 64082
4 Beds
3 Baths
2,026 SqFt
Key Details
Sold Price $479,900
Property Type Single Family Home
Sub Type Single Family Residence
Listing Status Sold
Purchase Type For Sale
Square Footage 2,026 sqft
Price per Sqft $236
Subdivision Reserve At Stoney Creek
MLS Listing ID 2555534
Sold Date 11/10/25
Style Craftsman
Bedrooms 4
Full Baths 2
Half Baths 1
HOA Fees $53/ann
Year Built 2024
Lot Size 8,712 Sqft
Acres 0.2
Property Sub-Type Single Family Residence
Source hmls
Property Description
Move-In Ready! Discover tranquility in the heart of your home with our Serenity floorplan—a captivating 4-bedroom, 2.5-bath 2-story haven designed for modern living. Unwind in the expansive primary bedroom suite, complete with a generously sized primary closet seamlessly linked to the convenience of an adjacent laundry room. The grand Foyer welcomes you leading to the spacious Living Room, seamlessly connected to the Dining and Kitchen areas, where a Walk-in Pantry adds an extra touch of practical function. This home features our standard "Dazzling & Devine' Curated Design Package plus we've added a cozy fireplace in the living room. This home features almond stained cabinetry, satin nickel hardware, black pearl granite kitchen countertops, white quartz bathroom countertops, tiled shower in primary bathroom, a water backup pump and (2) 220V garage outlets which are ideal for Tesla/EV chargers. Some photos are virtually staged for inspiration. Stoney Creek HOA fee only $640 annually includes trash, recycling, planned social activities, clubhouse, 3 pools, walking trails, playground, volleyball and sidewalks adjacent to Osage Trails Park.
Location
State MO
County Jackson
Rooms
Other Rooms Entry
Basement Concrete, Egress Window(s), Full, Stubbed for Bath, Sump Pump
Interior
Interior Features Ceiling Fan(s), Kitchen Island, Pantry, Walk-In Closet(s)
Heating Natural Gas
Cooling Electric
Flooring Carpet, Luxury Vinyl
Fireplaces Number 1
Fireplaces Type Living Room
Fireplace Y
Appliance Dishwasher, Disposal, Electric Range, Free-Standing Electric Oven
Laundry Bedroom Level, Laundry Room
Exterior
Parking Features true
Garage Spaces 3.0
Amenities Available Clubhouse, Play Area, Pool, Trail(s)
Roof Type Composition
Building
Lot Description City Limits, City Lot
Entry Level 2 Stories
Sewer Public Sewer
Water Public
Structure Type Frame,Lap Siding
Schools
Elementary Schools Summit Pointe
Middle Schools Summit Lakes
High Schools Lee'S Summit West
School District Lee'S Summit
Others
HOA Fee Include Curbside Recycle,Trash
Ownership Private
Acceptable Financing Cash, Conventional, FHA, VA Loan
Listing Terms Cash, Conventional, FHA, VA Loan
Read Less
Want to know what your home might be worth? Contact us for a FREE valuation!

Our team is ready to help you sell your home for the highest possible price ASAP








