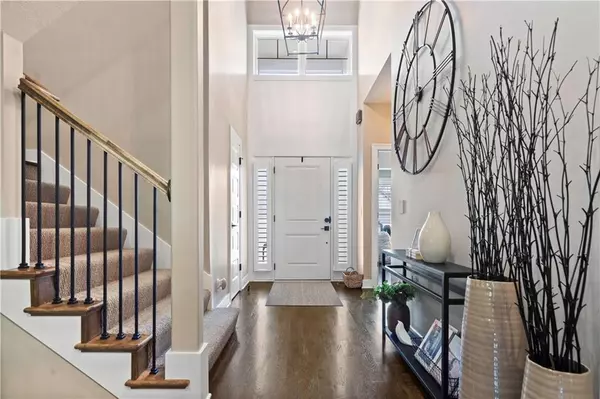$835,000
For more information regarding the value of a property, please contact us for a free consultation.
11038 Palisade ST Olathe, KS 66061
5 Beds
5 Baths
4,172 SqFt
Key Details
Sold Price $835,000
Property Type Single Family Home
Sub Type Single Family Residence
Listing Status Sold
Purchase Type For Sale
Square Footage 4,172 sqft
Price per Sqft $200
Subdivision Cedar Ridge Reserve
MLS Listing ID 2577552
Sold Date 11/12/25
Style Traditional
Bedrooms 5
Full Baths 5
HOA Fees $50/ann
Year Built 2019
Annual Tax Amount $9,003
Lot Size 9252.000 Acres
Acres 9252.0
Property Sub-Type Single Family Residence
Source hmls
Property Description
COMING SOON--ABSOLUTE SHOWSTOPPER IN CEDAR RIDGE RESERVE! Fully loaded 1.5 story. Many upgrades including: California Closets in Primary, Garage and Laundry Room, Epoxy Floors and Tesla Charger in Garage and Alexa enabled smart home features to name a few! See supplements for more details. Prepare to be impressed with this stunning design where modern elegance meets thoughtful functionality. Gorgeous wood floors throughout the main living areas seamlessly connect this open floor plan. Step into the soaring Great Room, featuring a striking stacked stone fireplace framed by custom open shelving—perfect for showcasing décor and creating a warm, inviting focal point. Gourmet kitchen is a chef's dream, highlighted by a center eat-in island, gleaming quartz countertops, stainless steel appliances and a walk-in pantry. Entertain in style with a vaulted dining room wrapped in a wall of windows, flooding the space with natural light. Oversized 8-foot sliding doors extend your living outdoors to a covered patio overlooking a private, tree-lined backdrop—the perfect setting for relaxing or hosting gatherings. A mudroom with boot bench and organized drop zone makes everyday living seamless. Main level boasts a luxurious primary suite with private en-suite including soaking tub, separate shower, double vanity and spacious walk-in closet. Adjacent laundry room for added convenience. Second bedroom on the main level providing flexibility. Upstairs, discover a spacious loft/second living area with two additional bedrooms and bathrooms—a layout designed with comfort in mind. Full, finished basement extends the living space with huge family room, wet bar, tiered theatre room, 5th bedroom and 5th full bath! Still room for storage and a workshop area. From the designer finishes to the thoughtful floor plan, this home captures the perfect blend of luxury, livability and timeless style in an unbeatable location: close to major highways, restaurants and parks. WELCOME TO YOUR DREAM HOME!
Location
State KS
County Johnson
Rooms
Other Rooms Balcony/Loft, Family Room, Great Room, Main Floor BR, Main Floor Primary Bedroom, Media Room, Mud Room
Basement Egress Window(s), Finished, Full, Sump Pump
Interior
Interior Features Ceiling Fan(s), Kitchen Island, Pantry, Smart Thermostat, Vaulted Ceiling(s), Walk-In Closet(s), Wet Bar
Heating Forced Air
Cooling Electric
Flooring Carpet, Tile, Wood
Fireplaces Number 1
Fireplaces Type Great Room
Fireplace Y
Appliance Dishwasher, Disposal, Exhaust Fan, Microwave, Gas Range, Stainless Steel Appliance(s)
Laundry Laundry Room, Main Level
Exterior
Parking Features true
Garage Spaces 3.0
Fence Metal
Amenities Available Play Area, Pool, Trail(s)
Roof Type Composition
Building
Lot Description City Lot, Level, Many Trees
Entry Level 1.5 Stories
Sewer Public Sewer
Water Public
Structure Type Stucco & Frame
Schools
Elementary Schools Meadow Lane
Middle Schools Prairie Trail
High Schools Olathe Northwest
School District Olathe
Others
Ownership Private
Acceptable Financing Cash, Conventional, FHA, VA Loan
Listing Terms Cash, Conventional, FHA, VA Loan
Read Less
Want to know what your home might be worth? Contact us for a FREE valuation!

Our team is ready to help you sell your home for the highest possible price ASAP








