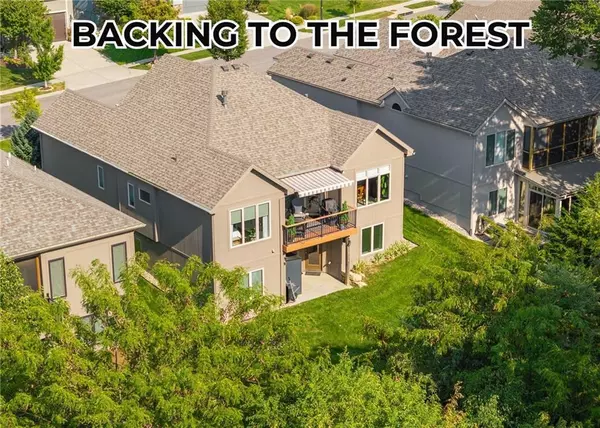$599,950
For more information regarding the value of a property, please contact us for a free consultation.
9844 Hollis LN Lenexa, KS 66227
4 Beds
3 Baths
2,439 SqFt
Key Details
Sold Price $599,950
Property Type Single Family Home
Sub Type Villa
Listing Status Sold
Purchase Type For Sale
Square Footage 2,439 sqft
Price per Sqft $245
Subdivision Canyon Ridge
MLS Listing ID 2575239
Sold Date 11/13/25
Style Traditional
Bedrooms 4
Full Baths 3
HOA Fees $160/qua
Year Built 2015
Annual Tax Amount $8,163
Lot Size 6,534 Sqft
Acres 0.15
Lot Dimensions 52x132x54x119 +/-
Property Sub-Type Villa
Source hmls
Property Description
Drive along a charming, tree-lined street to discover this distinctive 1.5-story home tucked among mature trees. An extra-wide driveway and tandem two-car detached garage offer ample parking, while a curved paver walkway with solar inset lights leads you to the welcoming front porch. Steps from the garage connect directly to the front deck for added convenience. Inside, natural light pours through skylights in the living room, highlighting the playful loft nook perched above the walk-in mudroom closet. To the left, a flexible bedroom or office with laminate floors connects to a hallway leading to a laundry room and full bath with a double vanity and tile flooring. The spacious back bedroom also features laminate flooring, a ceiling fan, and private access to the inviting family room—complete with a large bay window, French doors, and seamless access to the covered deck and paver patio overlooking the fenced backyard. The kitchen, with its cheerful painted cabinets, tile flooring, gas stove, and broom pantry, opens to the living room through a convenient pass-through. A half bath is thoughtfully located between the kitchen and front living room. Upstairs, the expansive owner's suite spans the entire back of the home and includes a modern en suite bath with a quartz double vanity, shower/tub combo, skylight, and walk-in closet. A third bedroom with skylight and an additional full bath complete the upper level. The long, fully fenced backyard includes a storage shed and plenty of room for play or gardening. With its distinctive modern roofline, creative layout, and tree-filled setting, this home is brimming with character and charm.
Location
State KS
County Johnson
Rooms
Other Rooms Breakfast Room, Entry, Family Room, Great Room, Main Floor BR, Main Floor Primary Bedroom, Mud Room, Recreation Room, Sun Room
Basement Basement BR, Daylight, Finished, Sump Pump, Walk-Out Access
Interior
Interior Features Ceiling Fan(s), Kitchen Island, Pantry, Stained Cabinets, Vaulted Ceiling(s), Walk-In Closet(s), Wet Bar
Heating Forced Air
Cooling Electric
Flooring Carpet, Tile, Wood
Fireplaces Number 1
Fireplaces Type Gas, Gas Starter, Great Room
Fireplace Y
Appliance Dishwasher, Disposal, Microwave, Gas Range, Stainless Steel Appliance(s)
Laundry Laundry Room, Off The Kitchen
Exterior
Parking Features true
Garage Spaces 3.0
Amenities Available Trail(s)
Roof Type Composition
Building
Lot Description Adjoin Greenspace, Wooded
Entry Level Ranch,Reverse 1.5 Story
Sewer Public Sewer
Water Public
Structure Type Stucco & Frame
Schools
Elementary Schools Canyon Creek
Middle Schools Prairie Trail
High Schools Olathe Northwest
School District Olathe
Others
HOA Fee Include Lawn Service,Snow Removal
Ownership Private
Acceptable Financing Cash, Conventional, FHA, VA Loan
Listing Terms Cash, Conventional, FHA, VA Loan
Read Less
Want to know what your home might be worth? Contact us for a FREE valuation!

Our team is ready to help you sell your home for the highest possible price ASAP








