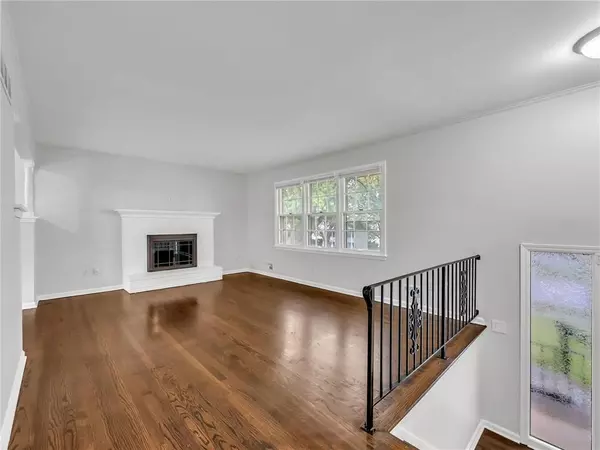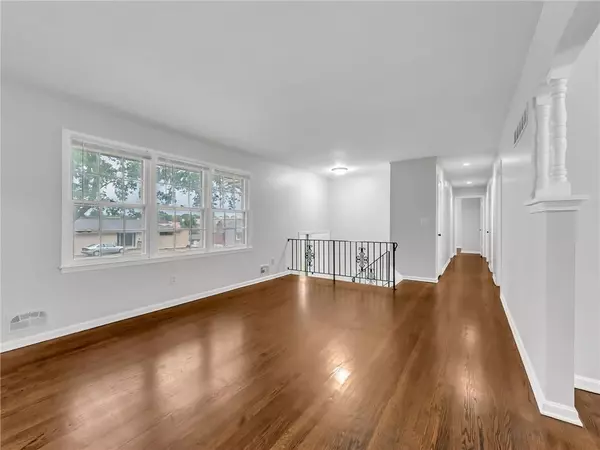$235,000
For more information regarding the value of a property, please contact us for a free consultation.
14600 E 41 st ST Independence, MO 64055
3 Beds
2 Baths
1,625 SqFt
Key Details
Sold Price $235,000
Property Type Single Family Home
Sub Type Single Family Residence
Listing Status Sold
Purchase Type For Sale
Square Footage 1,625 sqft
Price per Sqft $144
Subdivision Brookwood No 2
MLS Listing ID 2577400
Sold Date 11/13/25
Style Traditional
Bedrooms 3
Full Baths 1
Half Baths 1
Year Built 1966
Annual Tax Amount $2,229
Lot Size 8,123 Sqft
Acres 0.18647842
Lot Dimensions 73 x 110
Property Sub-Type Single Family Residence
Source hmls
Property Description
Welcome home to this beautifully updated property in Independence! This charming 3 bed, 1.5 bath home features recent updates throughout, offering a perfect blend of modern finishes and everyday functionality. With upgrades to the home and an inviting layout, this home is a must see.
Recent Updates Include:
• New interior/exterior paint
• Hardwood/ LVP flooring throughout main living areas
• Updated bright kitchen with granite counter tops and tile backsplash
• Updated bathrooms with modern fixtures
• Updated lighting and hardware
Appliances:
All kitchen appliances will remain in the home in their current condition. Appliances to stay AS IS, with no warranties or repairs provided by the seller.
Enjoy a great location in Brookwood Subdivision, close to local amenities, shopping, and major highways.
Schedule your showing today
Location
State MO
County Jackson
Rooms
Other Rooms Workshop
Basement Finished
Interior
Interior Features Pantry
Heating Forced Air
Cooling Electric
Flooring Luxury Vinyl
Fireplaces Number 2
Fireplaces Type Family Room, Recreation Room
Fireplace Y
Appliance Dishwasher
Exterior
Parking Features true
Garage Spaces 1.0
Roof Type Composition
Building
Lot Description City Lot, Many Trees
Entry Level Split Entry
Sewer Public Sewer
Water Public
Structure Type Brick Trim,Lap Siding
Schools
Elementary Schools Sycamore Hills
Middle Schools Bridger
High Schools Truman
School District Independence
Others
Ownership Investor
Acceptable Financing Cash, Conventional, FHA, VA Loan
Listing Terms Cash, Conventional, FHA, VA Loan
Read Less
Want to know what your home might be worth? Contact us for a FREE valuation!

Our team is ready to help you sell your home for the highest possible price ASAP








