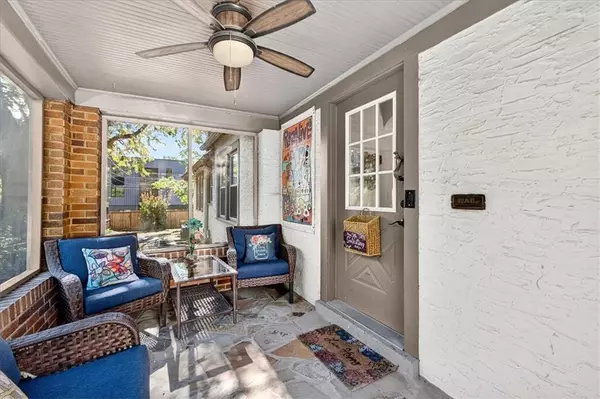Bought with John Erickson
$345,000
For more information regarding the value of a property, please contact us for a free consultation.
643 E 62 ST Kansas City, MO 64110
3 Beds
2 Baths
1,349 SqFt
Key Details
Sold Price $345,000
Property Type Single Family Home
Sub Type Single Family Residence
Listing Status Sold
Purchase Type For Sale
Square Footage 1,349 sqft
Price per Sqft $255
Subdivision Astor Place
MLS Listing ID 2577805
Sold Date 11/12/25
Style Tudor
Bedrooms 3
Full Baths 1
Half Baths 1
Year Built 1929
Annual Tax Amount $3,862
Lot Size 6,528 Sqft
Acres 0.14986226
Property Sub-Type Single Family Residence
Source hmls
Property Description
Welcome home to a delightful Tudor-style Brookside beauty, blending classic charm with tasteful updates, offering character at every turn. From the archways in the inviting living room to the graceful fireplace with warm hardwood floors, it's a delight. Let the amazing screened in porch welcome you in and enjoy the spacious light filled formal dining room, which connects seamlessly to a remodeled kitchen, complete with new cabinets, stainless steel appliances, and modern finishes including a farmhouse sink and main floor laundry. The reinvented butler's pantry only adds to the ease and storage. Two bedrooms on the main floor enjoy a fully renovated bathroom. Gorgeous plantation shutters complement the new windows.
Upstairs, a spacious third bedroom awaits — ideal as a primary suite or flexible retreat, enhanced with plenty of closet space and a private half bath. Renovated with vaulted ceilings, a powder room, spacious cedar closet, and abundant natural light. Meticulously maintained and all the charm make this a 10! Seconds from Heirloom Bakery, Brookside Sushi, bars, restaurants and minutes from the Trolley Trail, this home is perfectly Brookside.
List of updates attached - this one is impeccable.
MULTIPLE OFFERS - BEST AND FINAL DUE by 4 PM, SUNDAY 10/26!!!
Location
State MO
County Jackson
Rooms
Other Rooms Breakfast Room, Entry, Main Floor BR, Sitting Room
Basement Full, Inside Entrance, Stone/Rock
Interior
Interior Features Cedar Closet, Ceiling Fan(s), Vaulted Ceiling(s)
Heating Forced Air
Cooling Electric, Window Unit(s)
Flooring Carpet, Wood
Fireplaces Number 1
Fireplaces Type Living Room, Wood Burning
Fireplace Y
Appliance Dishwasher, Disposal, Dryer, Microwave, Refrigerator, Gas Range, Stainless Steel Appliance(s), Washer
Laundry In Basement, Main Level
Exterior
Parking Features true
Garage Spaces 1.0
Fence Wood
Roof Type Composition
Building
Lot Description City Lot, Level, Many Trees
Entry Level 1.5 Stories
Sewer Public Sewer
Water Public
Structure Type Brick Trim,Stucco
Schools
School District Kansas City Mo
Others
Ownership Private
Acceptable Financing Cash, Conventional, FHA, VA Loan
Listing Terms Cash, Conventional, FHA, VA Loan
Read Less
Want to know what your home might be worth? Contact us for a FREE valuation!

Our team is ready to help you sell your home for the highest possible price ASAP








