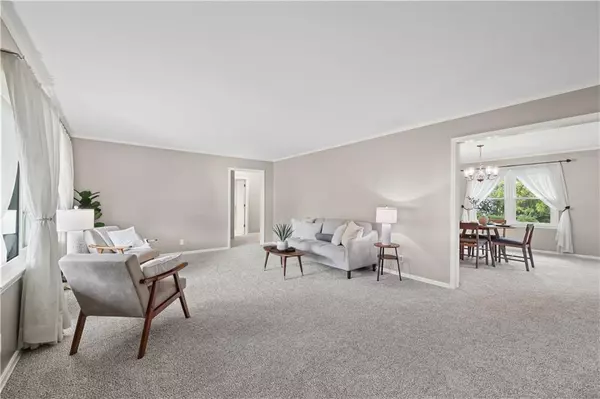$239,000
For more information regarding the value of a property, please contact us for a free consultation.
9610 Overhill RD Kansas City, MO 64134
3 Beds
3 Baths
1,650 SqFt
Key Details
Sold Price $239,000
Property Type Single Family Home
Sub Type Single Family Residence
Listing Status Sold
Purchase Type For Sale
Square Footage 1,650 sqft
Price per Sqft $144
Subdivision Bannister Acres
MLS Listing ID 2571505
Sold Date 11/14/25
Bedrooms 3
Full Baths 3
Year Built 1965
Annual Tax Amount $2,386
Lot Size 0.314 Acres
Acres 0.31384298
Property Sub-Type Single Family Residence
Source hmls
Property Description
Coming Soon! True Ranch with Walkout Basement, Move-In Ready and Meticulously Maintained
Welcome home to this beautifully cared-for 3-bedroom, 3-full-bath true ranch that checks all the boxes. Step inside to find new carpet throughout, with beautiful hardwood floors underneath, newer windows, and a bright, inviting layout perfect for comfortable everyday living.
The partially finished walkout basement offers excellent flex space for a family room, home gym, or guest area, with a full bath and plenty of storage.
You'll appreciate the peace of mind that comes with these updates- New water heater, Water softener included, Newer driveway and garage floor, Roof approximately 11 years old.
Outside, the yard is as well maintained as the home itself, with room to relax, garden, or entertain. A 2-car garage completes the package.
This home is a rare find, offering true ranch living with thoughtful updates and charm throughout. Do not wait to see it in person.
Location
State MO
County Jackson
Rooms
Basement Basement BR, Finished, Walk-Out Access
Interior
Interior Features Ceiling Fan(s)
Heating Electric
Cooling Electric
Flooring Carpet, Laminate, Tile
Fireplace N
Appliance Cooktop, Disposal, Built-In Oven
Laundry In Basement
Exterior
Parking Features true
Garage Spaces 2.0
Roof Type Composition
Building
Entry Level Ranch
Sewer Public Sewer
Water Public
Structure Type Brick/Mortar
Schools
School District Hickman Mills
Others
Ownership Private
Acceptable Financing Cash, Conventional, FHA, VA Loan
Listing Terms Cash, Conventional, FHA, VA Loan
Read Less
Want to know what your home might be worth? Contact us for a FREE valuation!

Our team is ready to help you sell your home for the highest possible price ASAP








